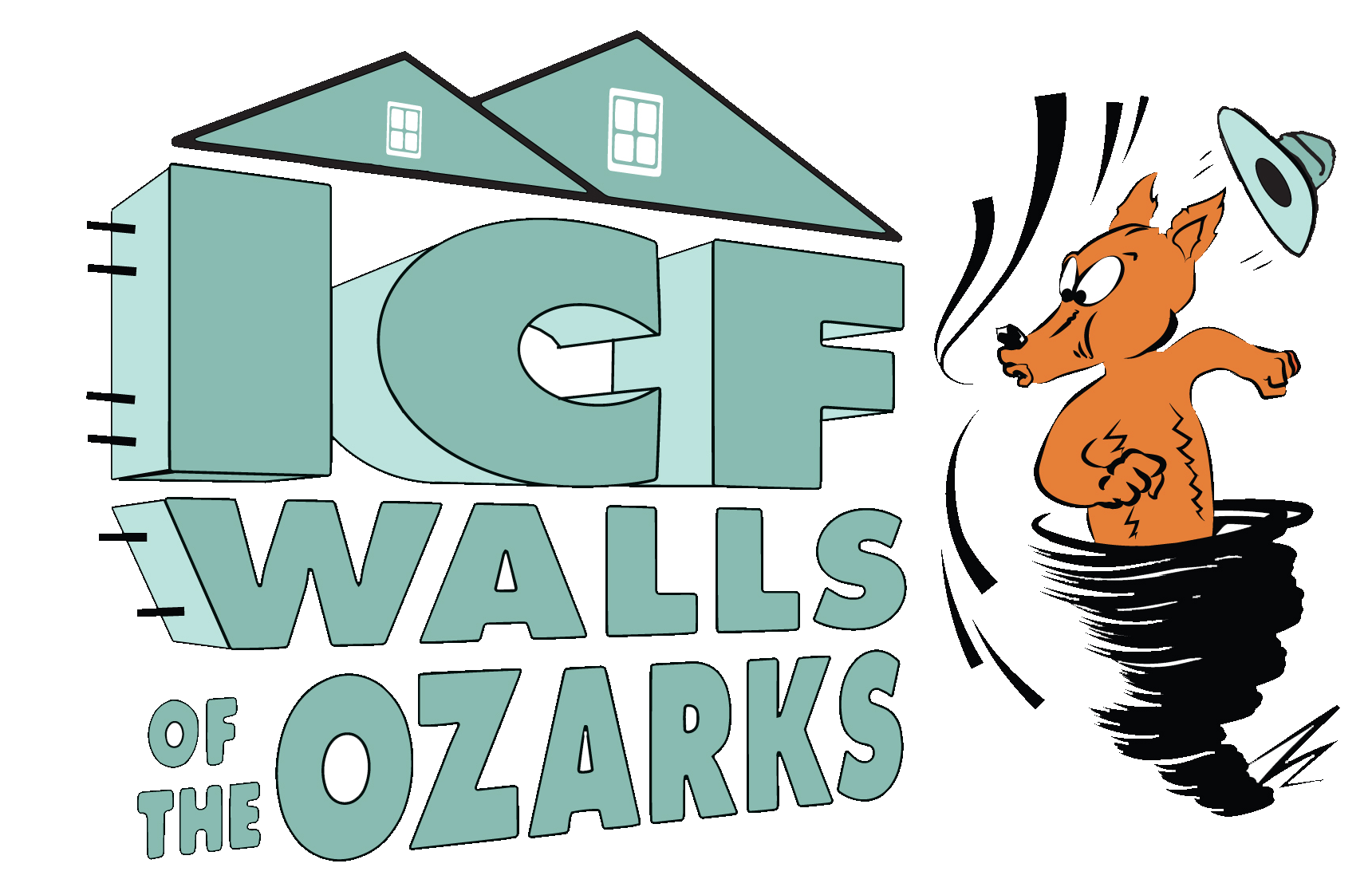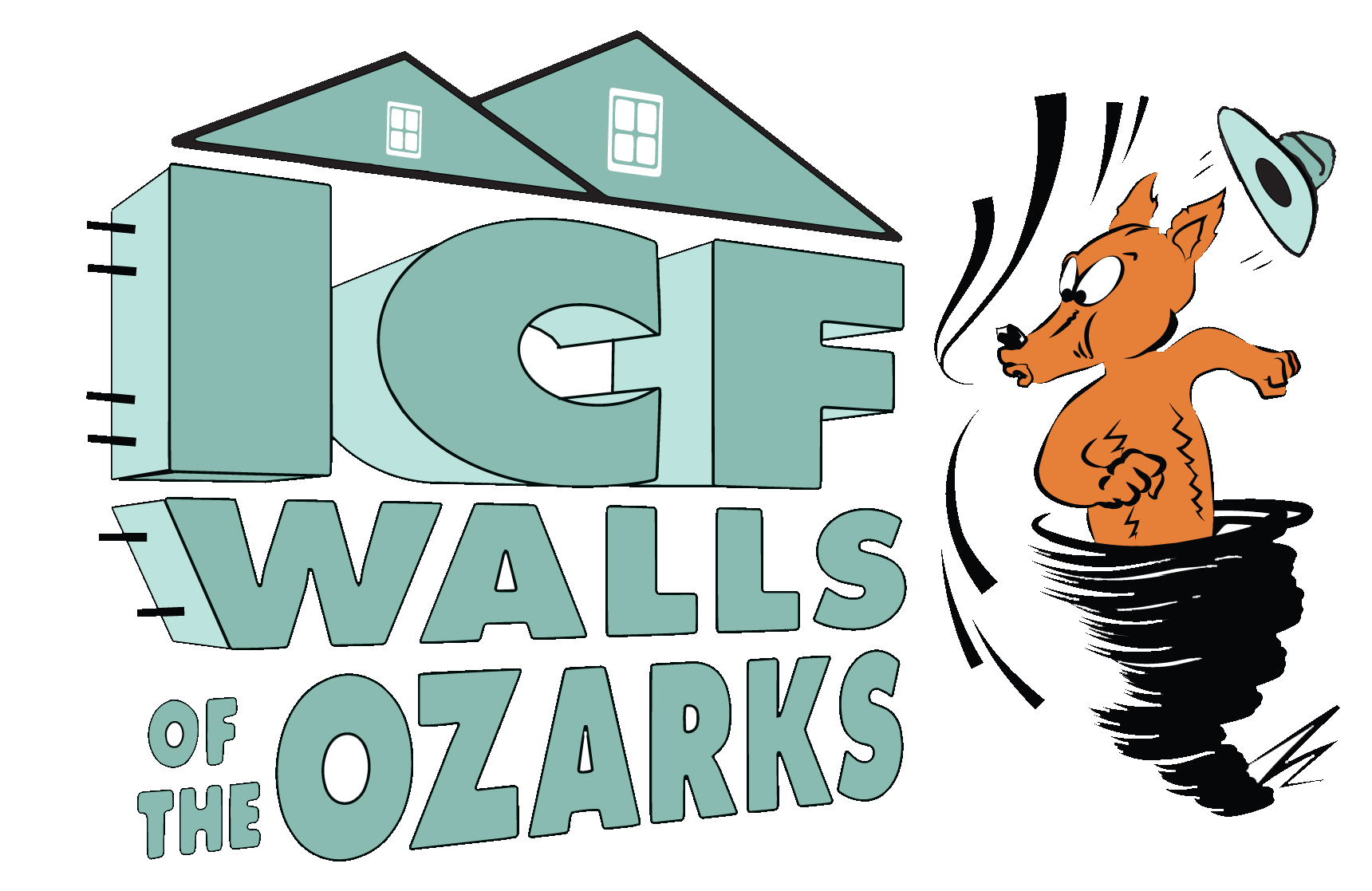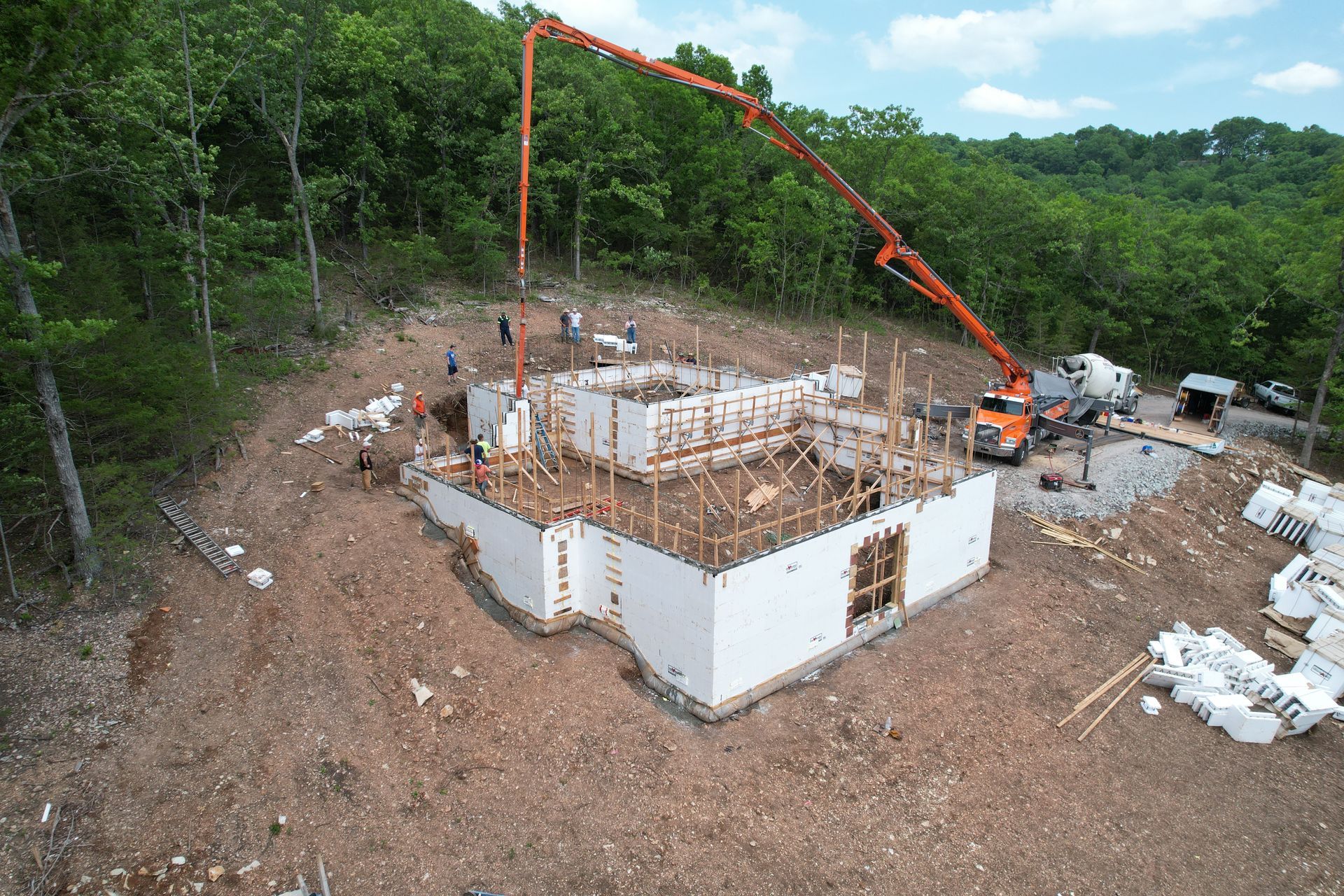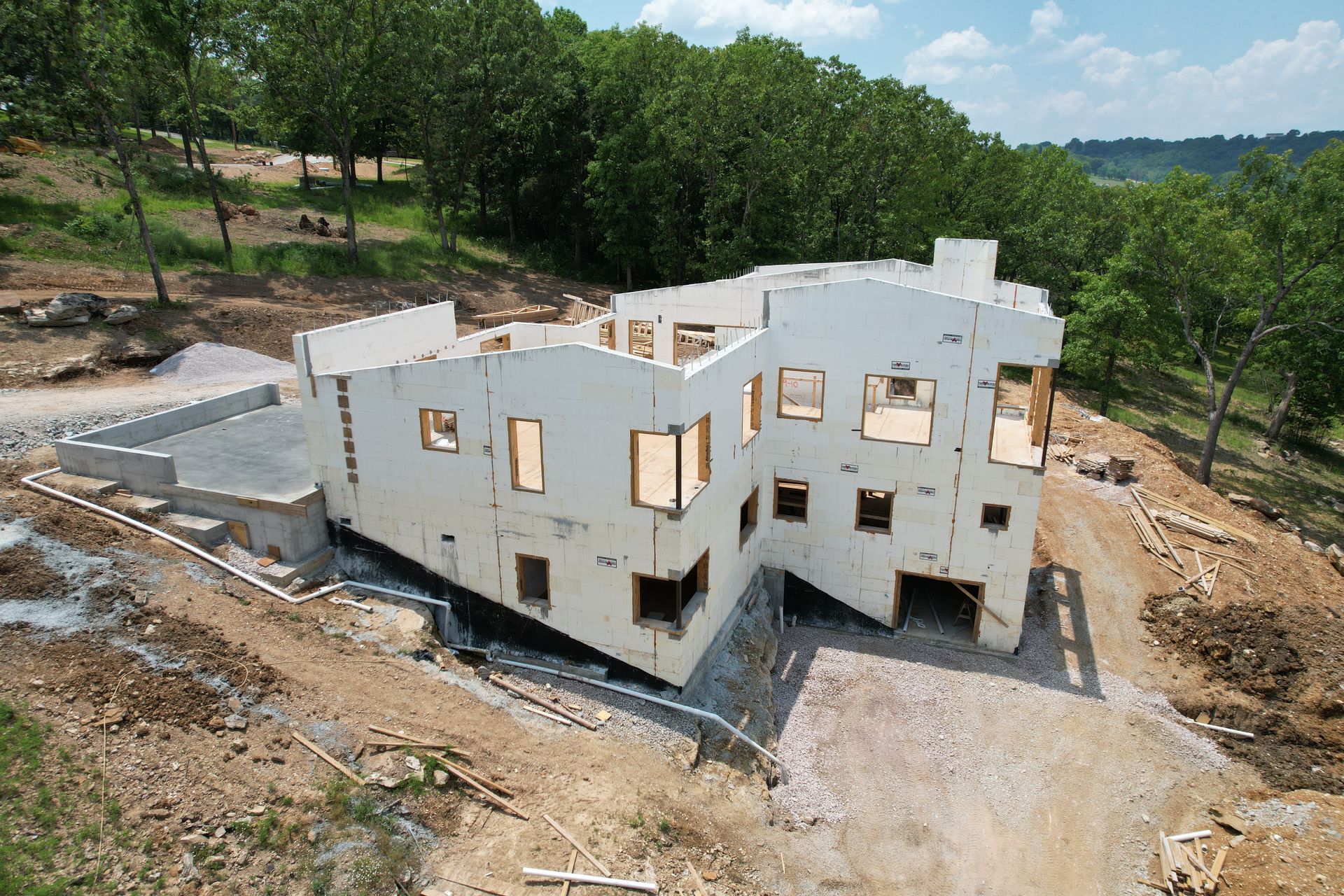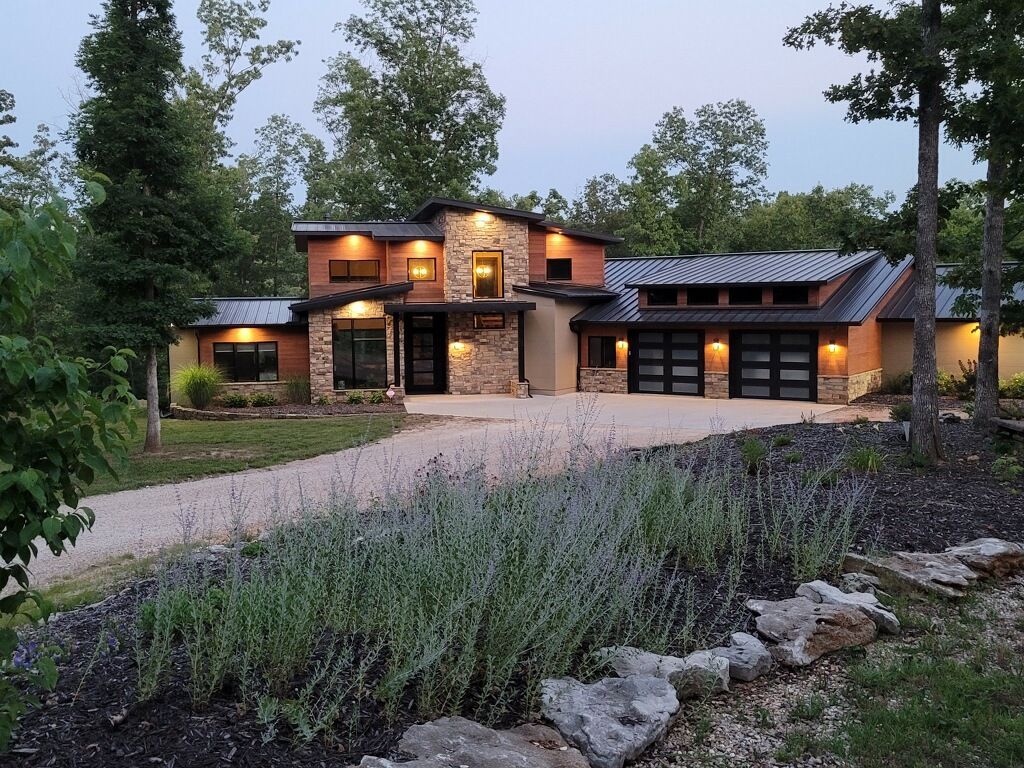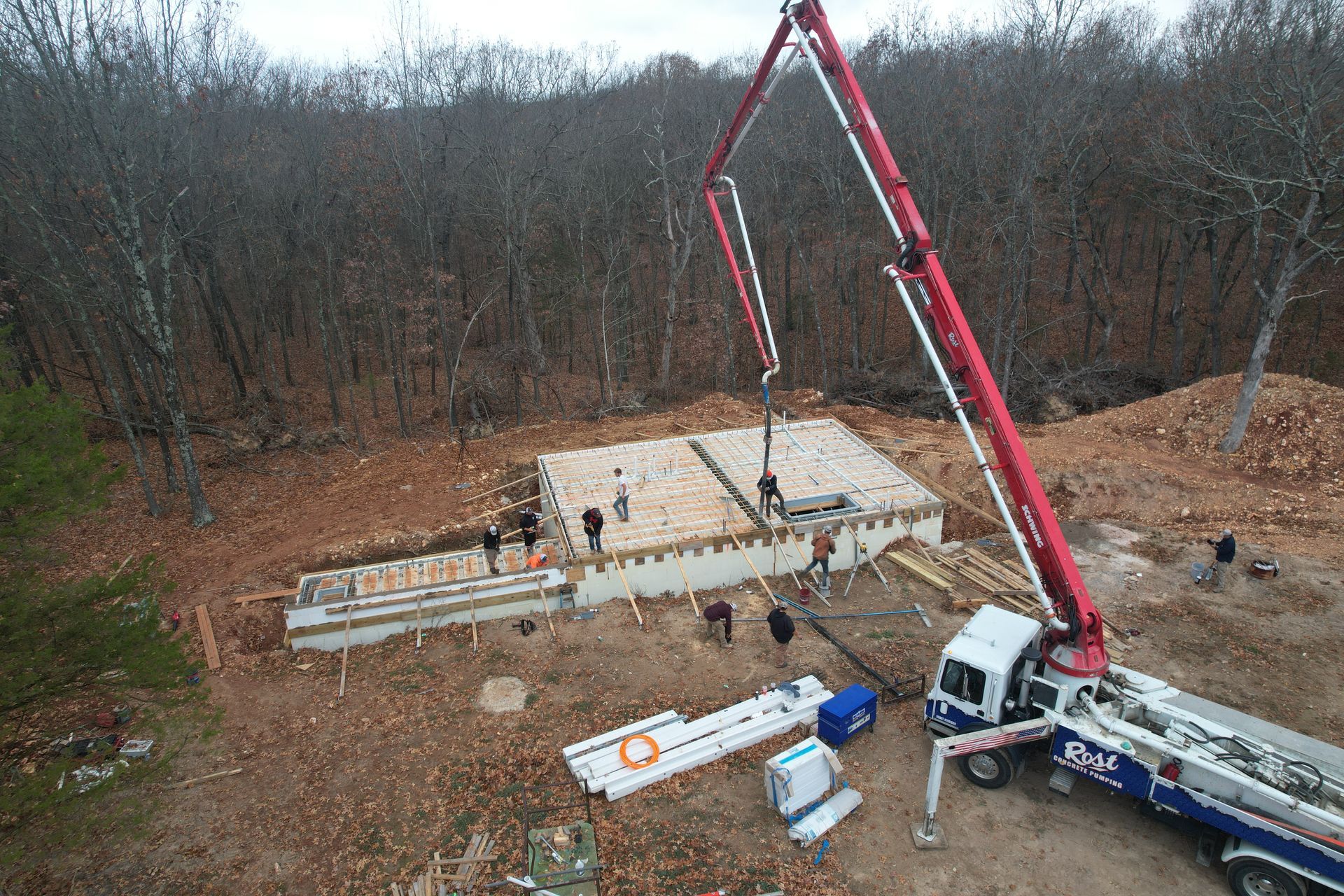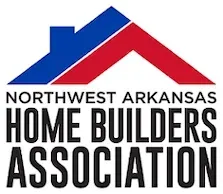ICF in the Hills: Building on Sloped & Rocky Terrain in the Ozarks
ICF in the Hills:
Building on Sloped & Rocky Terrain in the ozarks
With its forested hills and dramatic vistas, the Ozarks offers some of the most beautiful — yet challenging — terrain to build on. Traditional stick-built homes often require extensive excavation, costly retaining walls, or compromises in design to adapt to sloped or rocky land. Insulated Concrete Forms (ICF), however, offer unique advantages that make hillside construction both practical and durable.
Why Hillside Builds Are Different
Building on a slope or rocky lot is not the same as building on a flat, open piece of land. Some of the key challenges include:
- Excavation difficulties – Rocky ground can increase labor and equipment costs.
- Drainage concerns – Water naturally flows downhill, so managing runoff and preventing erosion is critical.
- Structural stability – Homes need strong foundations and retaining systems to resist shifting soils.
- Design constraints – Homeowners often want to capture views, which means creative layouts and multi-level designs.
These issues can add significant cost and complexity—unless the right building system is used from the start.
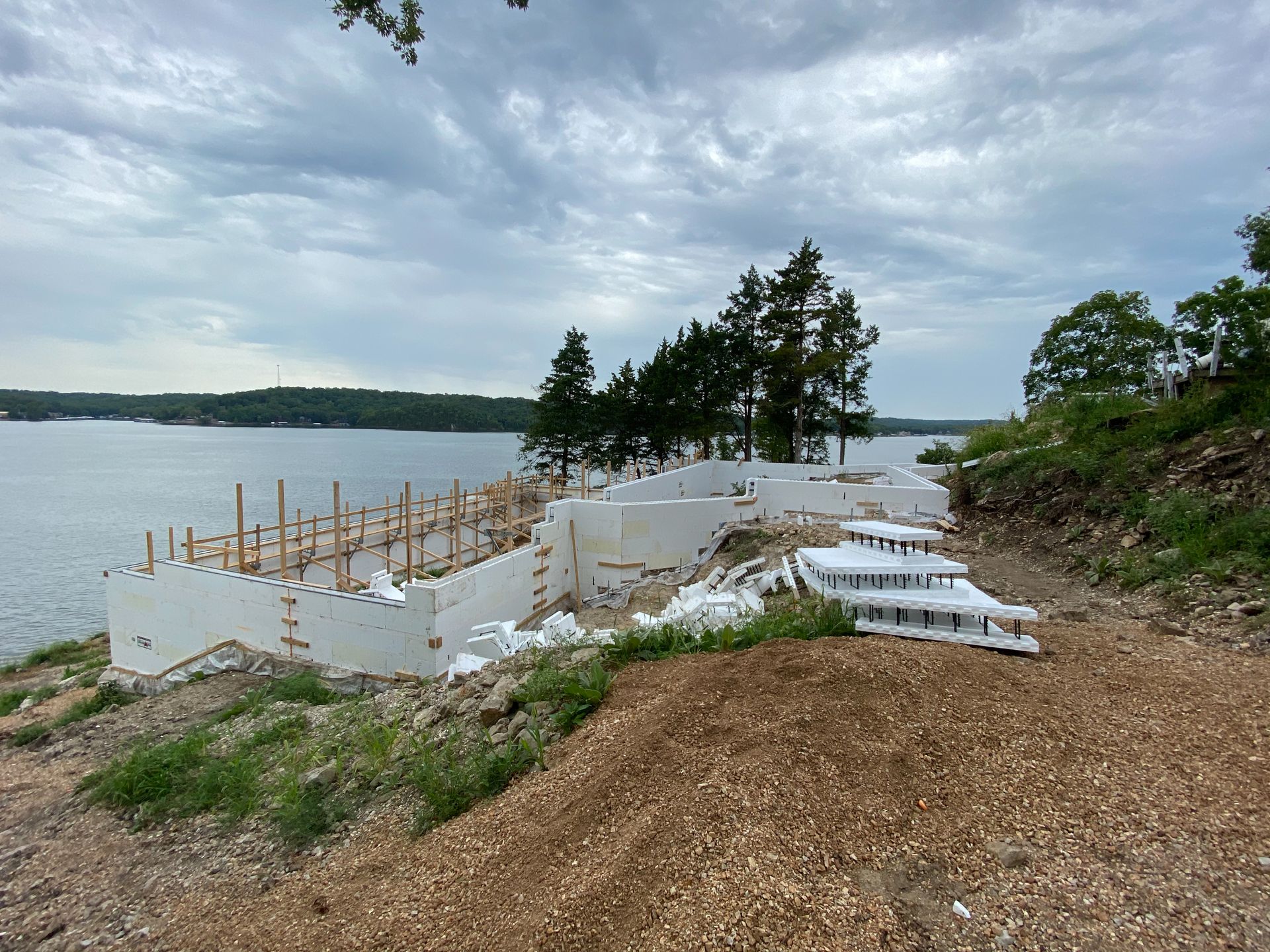
How ICF Excels on Sloped & Rocky Terrain
ICF naturally adapts to uneven ground with efficiency and strength. The modular formwork allows walls to step with the land instead of requiring extensive excavation or leveling, reducing the need for heavy equipment and minimizing site disturbance. At the same time, reinforced concrete provides unmatched structural stability on irregular foundations, making it possible to create durable, energy-efficient homes on sites that would otherwise be difficult or expensive to build on.
1. Adaptability to Rocky Soil
While ICF homes still require excavation for footings to reach below the frost line (typically 18 inches in the Ozarks), they adapt more easily to rocky terrain compared to traditional methods:
- Strength Against Irregular Bearing Surfaces – Reinforced concrete distributes weight evenly, minimizing settlement issues.
- Monolithic Pour Method – A continuous pour eliminates cold breaks at the foundation that can allow moisture or seepage to penetrate, providing a tighter, more resilient barrier.
- Integrated Structural Walls – Unlike wood or steel-framed homes that rely on anchored foundations, ICF walls are reinforced concrete foundations, monolithically tied to footings and terrain for superior stability on any site.
2. Resistance to Lateral Earth Pressure
On steep hillsides, parts of the home often retain soil on one side. ICF walls are engineered to resist lateral loads, making them an ideal solution for:
- Walkout Basements – Strong enough to hold back earth without added complexity.
- Partially Buried Levels – Secure against shifting soils common on slopes.
- Long-Term Durability – Concrete strength prevents cracking and shifting under pressure.
3. Structural Integrity & Sustainable Footprints
Building on slopes often means going vertical or designing narrower, tiered layouts. ICF supports this approach with:
- Multi-Story Strength – Reinforced concrete walls easily support taller structures on the downhill side of a lot.
- Designs That Follow the Slope – ICF’s strength makes it possible to step homes down a hillside, reducing the need to cut a large flat pad through grading.
- Walkout Basements as Retaining Walls – Lower levels can be built into the slope, doubling as both living space and structural retaining support.
- Efficient Land Use – With compact, durable footprints, ICF homes often require less site disturbance and allow the home to work with the terrain rather than against it.
4. Energy Efficiency in Exposed Conditions
Hillside homes often face unique energy challenges, with one side exposed and the other earth-sheltered. ICF solves this with:
- Continuous Insulation – Keeps interiors comfortable in both exposed and below-grade conditions.
- Reduced Heat Loss – Solid concrete cores with foam insulation block thermal bridging.
- Balanced Temperatures – Regulates both heating and cooling, reducing utility costs year-round.
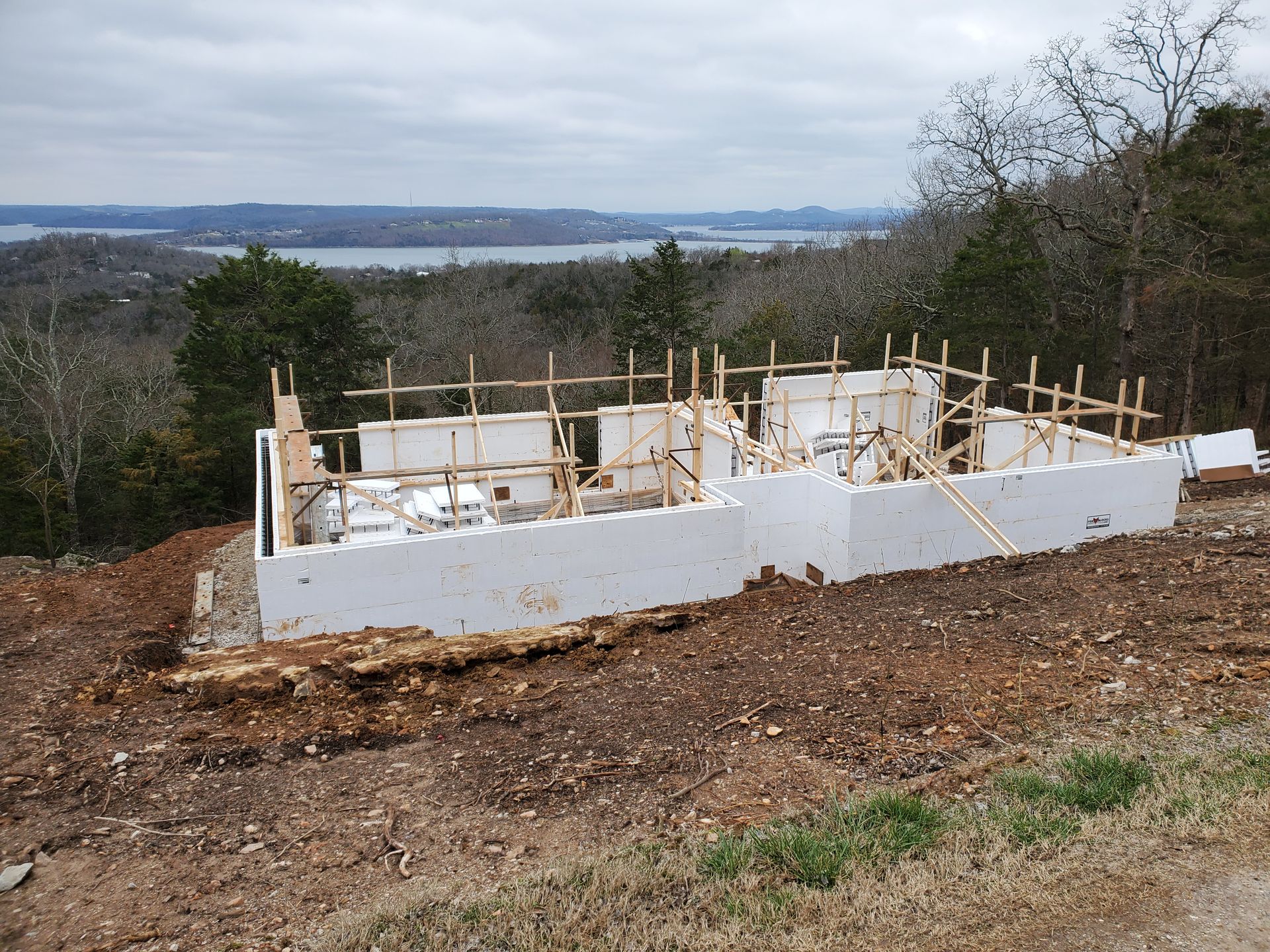
5. Disaster Resilience for the Ozarks
The region’s weather demands strength, and ICF delivers with:
- Resistance to Heavy Rain & Flash Flooding – Reinforced concrete walls stand strong against water pressure.
- Wind & Storm Durability – ICF homes withstand high winds common in Ozarks storms.
- Mold & Rot Resistance – Foam and concrete construction resists the decay problems that plague wood-framed structures.
6. Design Freedom for Hillside Living
ICF empowers creative designs that fit the land without sacrificing strength:
- Multi-Level Layouts – Perfect for sloped lots, allowing living spaces on multiple levels.
- Open Floor Plans – Concrete strength supports wide, open spans without excess framing.
- Expansive Windows & Views – Structural stability allows large openings to maximize Ozark vistas.
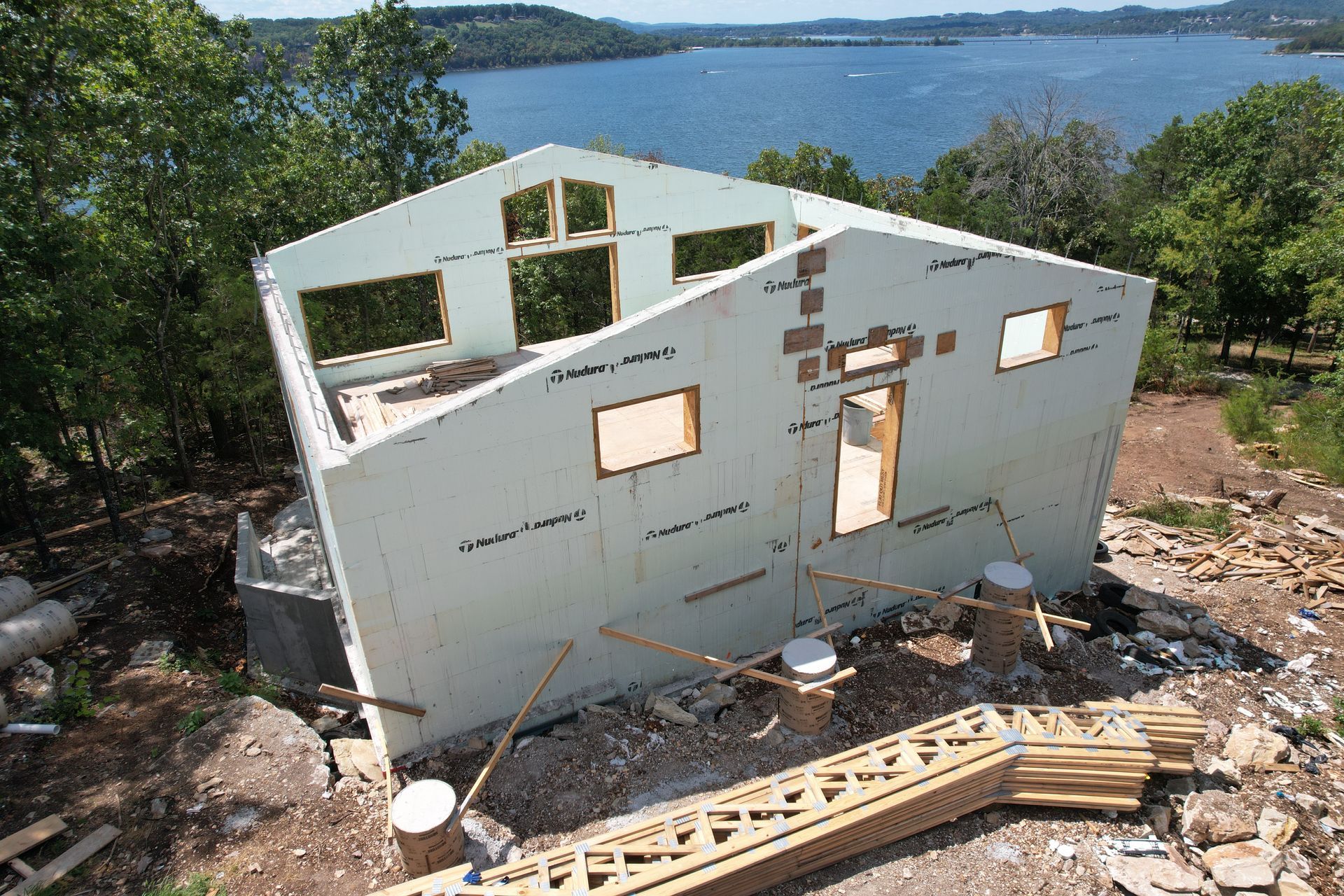
A Perfect Fit for the Ozarks
From Branson’s lakeside slopes to the rocky ridges near Springfield, ICF construction makes hillside living not just possible, but practical. Homeowners get lower energy bills, homes that stand up to the elements, and designs that work with the land—all while embracing the natural beauty of the Ozarks’ terrain.
Thinking About Building on a Slope? Let’s Talk.
If you’re considering building on a sloped or rocky lot, our team at ICF Walls of the Ozarks can help you build a home that works with the land instead of against it.
Contact us today to learn more about how ICF makes hillside building smarter and stronger.
