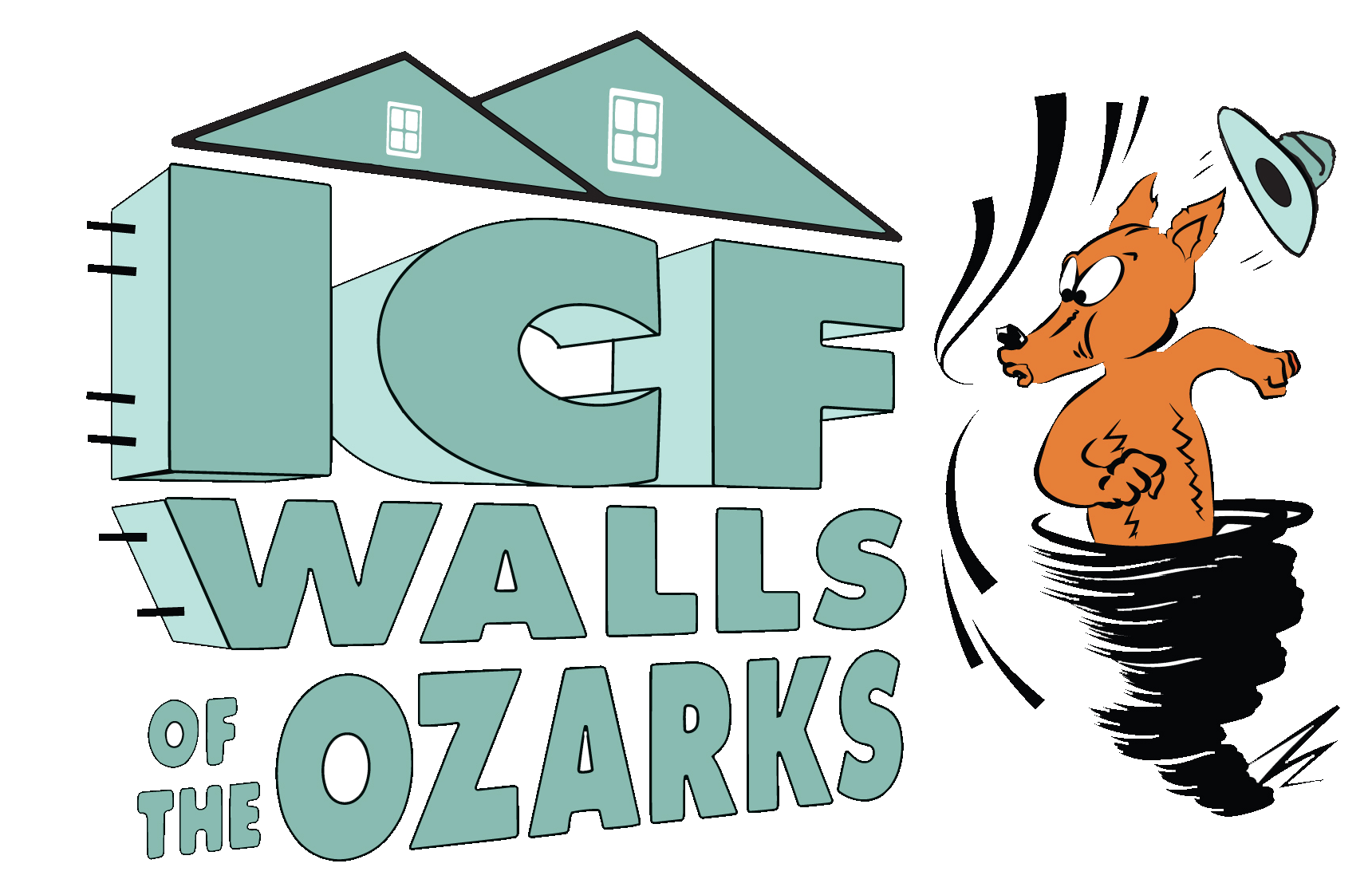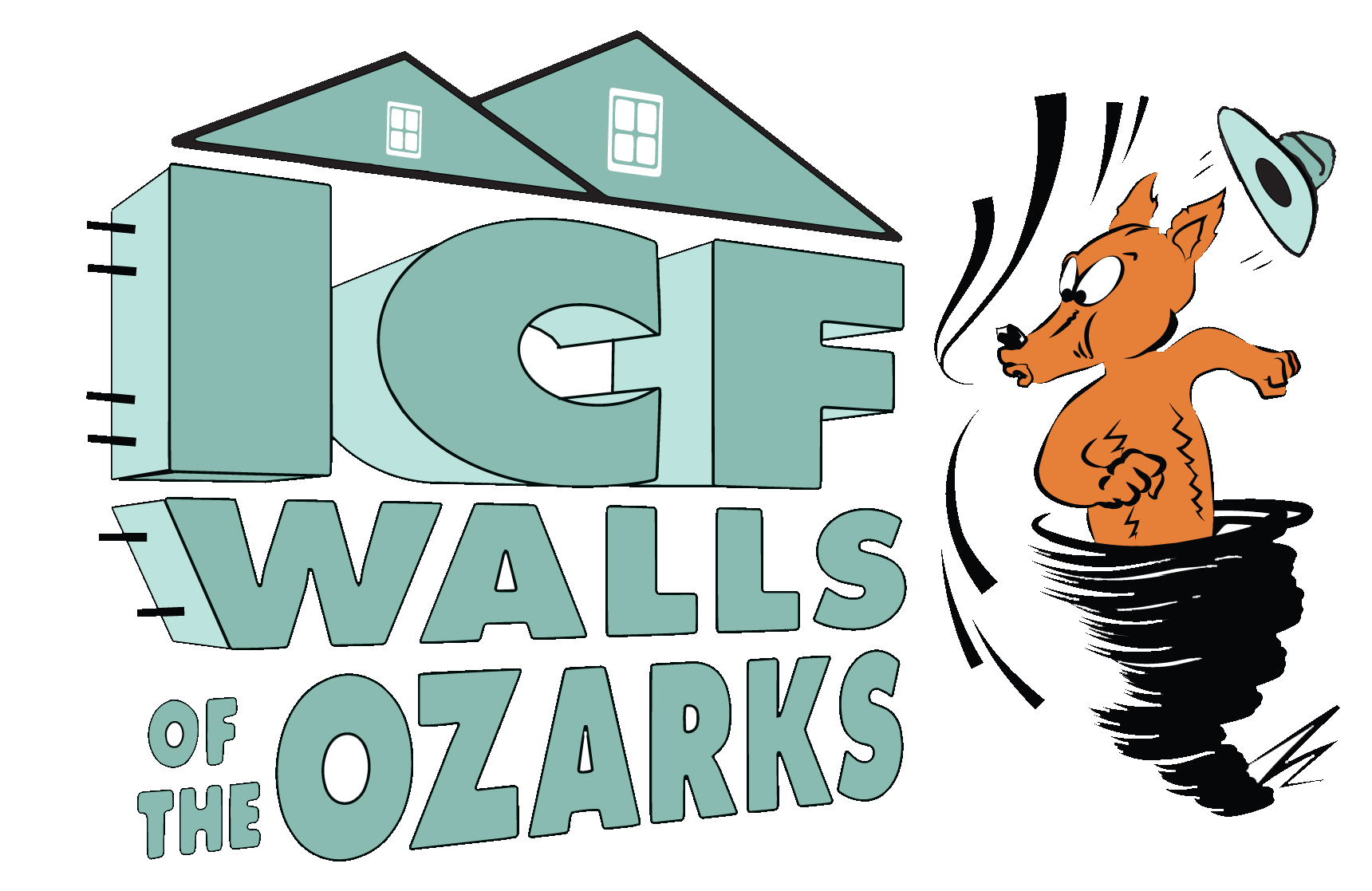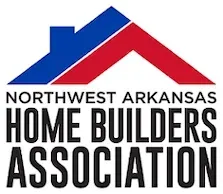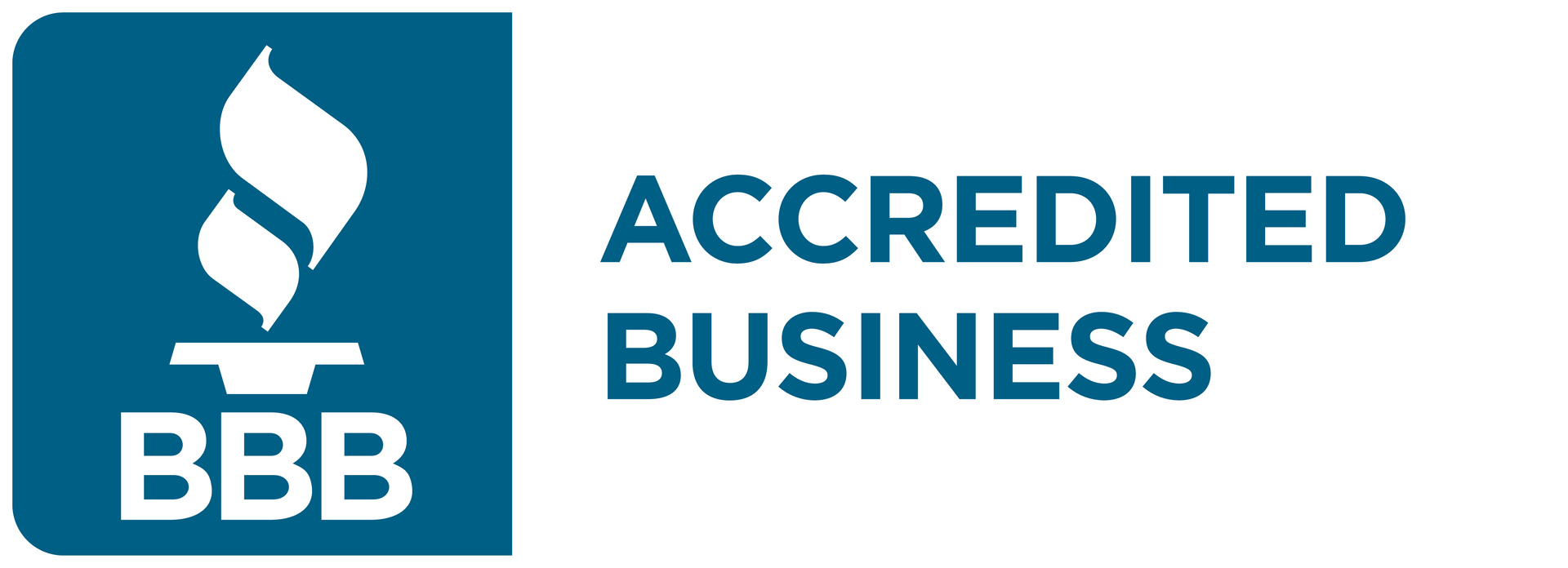icf vs wood-frame construction
When it comes to building a home that will stand the test of time, choosing the right construction method is critical. Insulated Concrete Form (ICF) construction offers superior strength, safety, and energy efficiency compared to traditional wood-frame construction. At ICF Walls of the Ozarks, we take this a step further with our exclusive Legacy System, combining the best materials and techniques to deliver homes that offer unparalleled durability and comfort. Here’s how ICF construction and our Legacy System compare to standard wood-frame construction.
Which is stronger: ICF or Wood-Frame?
ICF construction is stronger because it features reinforced concrete walls that provide superior resistance to extreme weather conditions, fire, and impacts compared to traditional wood-frame construction. The solid, insulated design of ICF structures creates a durable, airtight barrier that significantly enhances a home's ability to withstand high winds, water intrusion, and flying debris.
strength & Safety of
icf construction
ICF homes are engineered for exceptional strength and safety, making them ideal for withstanding extreme weather conditions. With 11 ¾” walls featuring a 6” concrete core, these homes can resist winds up to 250 MPH, providing far greater durability than wood-frame homes, especially in hurricane- and tornado-prone areas. ICF construction also offers superior fire resistance, with walls that have up to a 4-hour burn rate compared to the mere 30-60 minutes of wood-frame structures. Additionally, the airtight seal of ICF homes provides water resistance, significantly reducing the risk of water damage and mold growth. ICF walls can withstand impacts up to 100 MPH, offering robust protection against flying debris during storms.
strength & Safety of wood-frame construction
Wood-frame construction offers less protection against extreme conditions compared to other building methods. These homes typically withstand winds up to 100 MPH, making them vulnerable in more severe weather situations. The 2x4s used in wood-frame construction also have a much shorter burn rate, increasing the risk of fire damage. Additionally, wood-frame homes lack an airtight seal, leading to potential water infiltration, drafts, and energy loss. The walls of wood-frame homes are also easily penetrated by high-speed debris, compromising the overall safety and integrity of the structure.
which is more energy efficient: ICf or Wood-Frame?
ICF walls naturally resist moisture, serving as an effective vapor barrier. This means that additional vapor barriers are generally unnecessary, further simplifying the construction process.
ICF Walls of the Ozarks in MO ensures that our ICF walls meet all moisture resistance standards, providing you with a hassle-free building experience.
Sustainability &
Energy-Efficiency of ICF
ICF construction is a sustainable and energy-efficient building option that offers several environmental benefits. The form webs are made from 100% recycled materials, and the foam used in ICF is fully recyclable, making it an eco-friendly choice. Additionally, ICF walls provide superior insulation with an R-value of R-24 and a performance R-value of 50, thanks to two layers of continuous insulation. This high level of insulation dramatically reduces energy consumption and enhances indoor comfort. Unlike traditional construction, ICF eliminates thermal bridging, ensuring that conditioned air remains inside the home, maintaining a consistent temperature and reducing energy bills.
sustainability & Energy-efficiency of wood-frame
Wood-frame construction is less energy-efficient compared to other building methods due to several factors. It typically offers an R-value between R-14 and R-19, providing less effective insulation and leading to higher energy costs. Additionally, wood-frame homes are susceptible to thermal bridging, where heat escapes through the studs, causing inconsistent indoor temperatures and increased energy use. Unlike ICF construction, wood-frame construction does not improve energy efficiency through its wall assembly, resulting in higher utility costs over time.
Our Legacy System: Building Beyond the Standard
At ICF Walls of the Ozarks, our Legacy System is designed to elevate the benefits of ICF construction, offering unmatched protection, efficiency, and durability.
200 MPH Engineered Truss System
Our Rehkemper engineered truss system, exclusive to the Legacy System, provides superior roof support and is capable of withstanding winds up to 200 MPH. This ensures that your roof remains secure, even during the most severe weather events.
Monolithic Footing System
Our continuous footing design offers exceptional stability, reducing the risk of foundation issues and ensuring that your home remains solid and secure for generations.
Xypex Waterproof Additive
Incorporated into our ICF walls, Xypex waterproofing additive creates a permanent barrier against moisture, protecting your home from water damage and mold.
Simpson Strong-Tie Truss Tie-Downs
These industry-leading tie-downs secure your roof to the walls, providing additional protection against high winds and ensuring the overall integrity of your structure.
2-Inch Foam Insulation
We install 2-inch foam insulation between the floor and the earth, maximizing thermal efficiency and reducing energy costs, while keeping your home comfortable year-round.
Top ICF Contractor | Southwest Missouri & Northwest Arkansas
OUR ICF SERVICES built for the ozarks
ICF CUSTOM Homes
With our full-service custom home builds, our team manages the entire construction process from the ground up. Every home begins with a seamless monopour footing that creates a strong and stable foundation. We fortify the concrete with waterproof additives for long-term protection and durability. Built with insulated concrete forms, these homes deliver superior energy efficiency, year-round comfort, and proven resilience against severe weather.
ICF Dry-in legacy system
Our Legacy System, also known as a dry-in, completes the structural elements of your home, giving you a energy-smart, storm-ready shell built to last. With custom-engineered roof trusses rated for 200 mph winds, a steel tie-down system that locks the walls to the foundation, and a standing-seam hidden-fastener steel roof, your home is engineered for strength, safety, and longevity.
ICF home additions
Expand your home with an ICF addition that delivers unmatched strength, energy efficiency, and lasting value. These additions integrate seamlessly with your existing structure while elevating comfort and resilience. Whether you’re creating more family space, opening up your layout, or designing a multi-generational home, an ICF home addition enhances the way you live today and secures your investment for the future.
ICF add-on services
Whether you’re building a full-service custom home, drying-in with the Legacy System, or expanding with an ICF home addition, we offer add-on options to take your build even further. From integrated safe rooms that provide ultimate protection to solar power systems that boost efficiency and sustainability, our ICF add-on services give you the opportunity to customize your home for maximum safety, comfort, and long-term performance.
A Superior choice to Wood-Frame Construction
When comparing ICF construction with wood-frame construction, the benefits of ICF are clear. With superior strength, safety, energy efficiency, and environmental sustainability, ICF construction offers a lasting investment in your home’s future. By choosing the Legacy System from ICF Walls of the Ozarks, you’re not just building a house—you’re creating a resilient, energy-efficient, and safe home that will stand the test of time. Whether you’re building new or upgrading an existing structure, the Legacy System delivers the ultimate in home protection and performance.
Send us a Message
Have a question? We’re here to help. Send us a message and we’ll be in touch.




