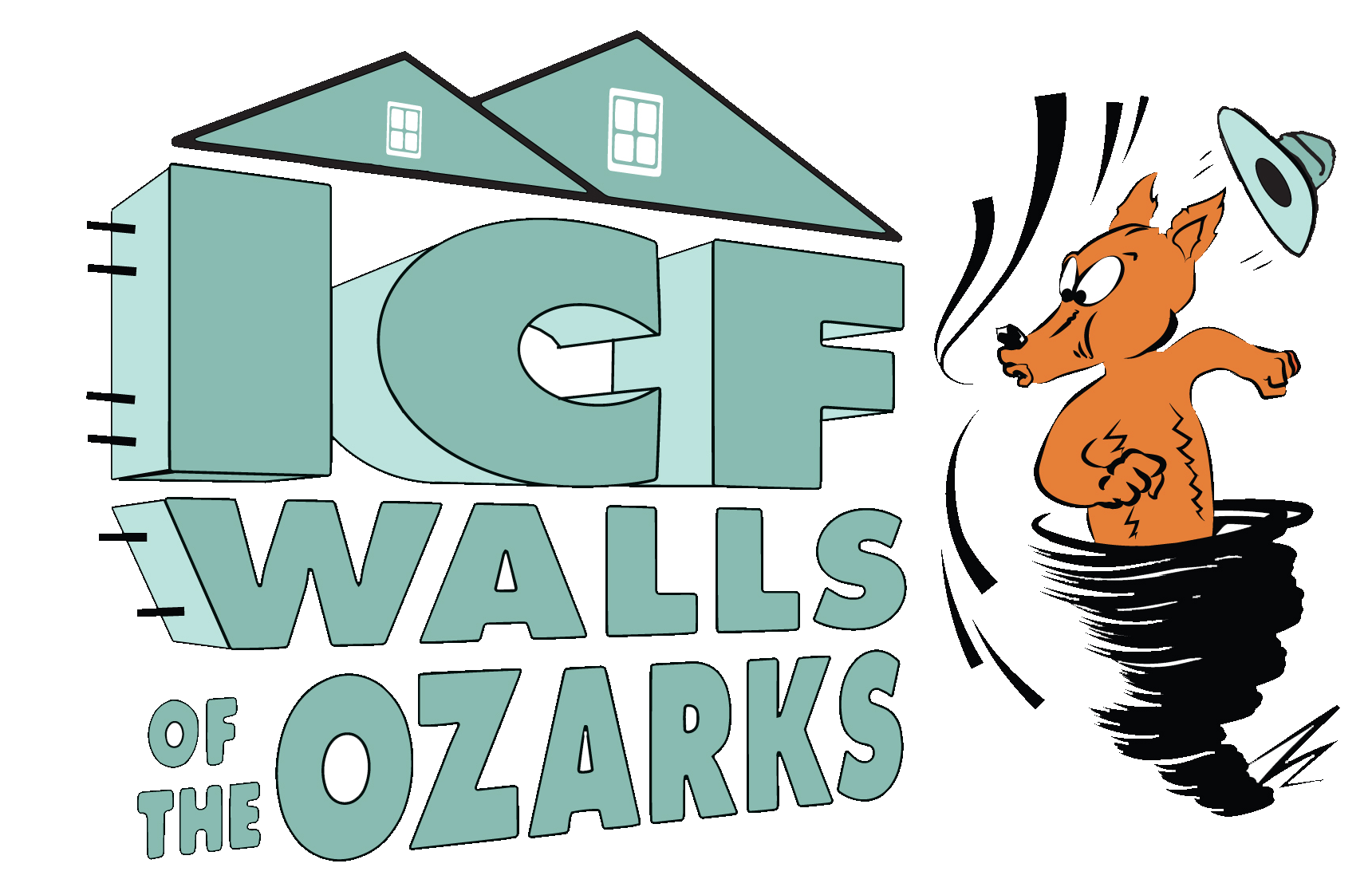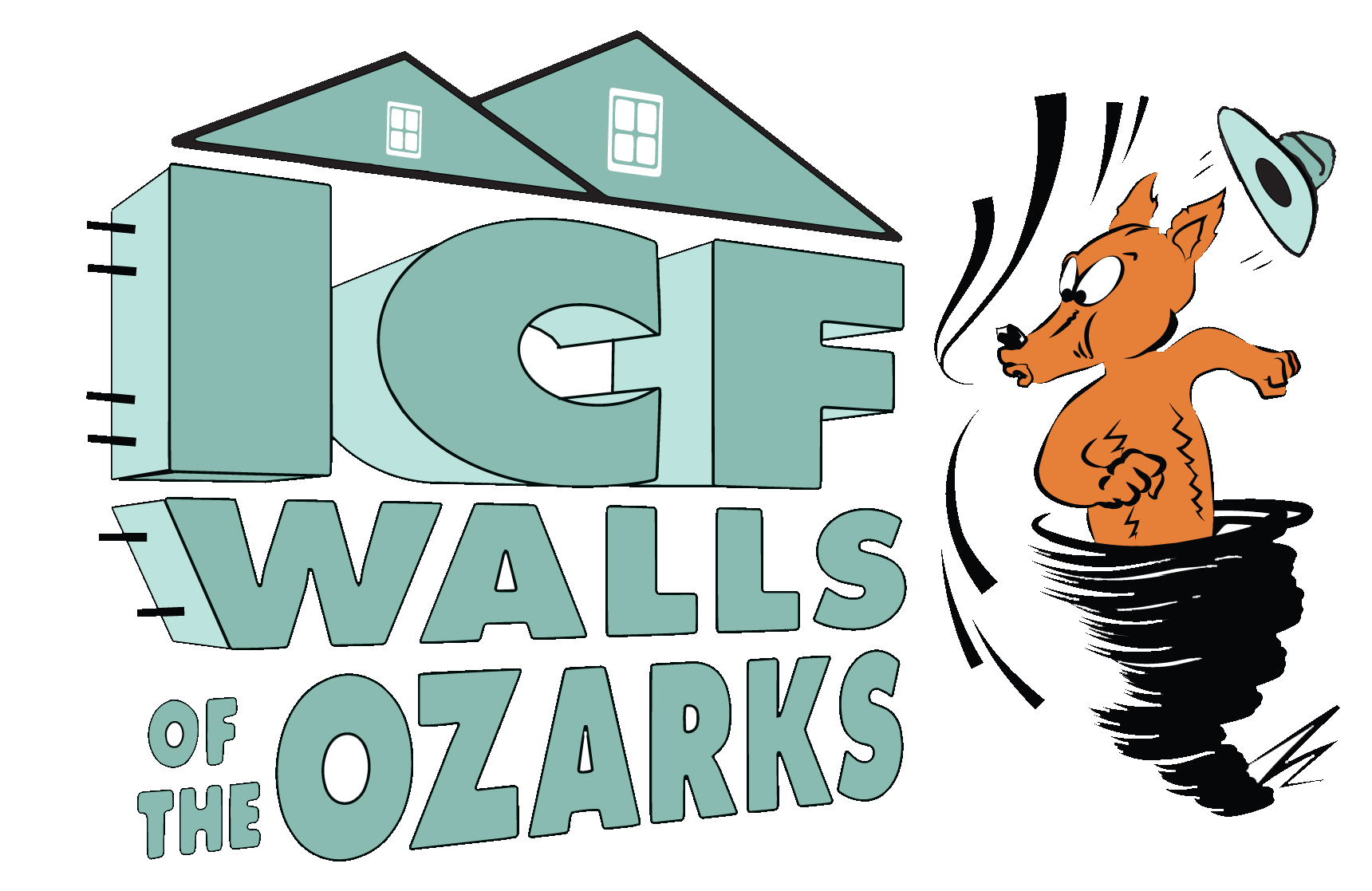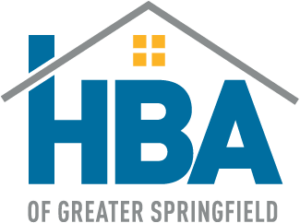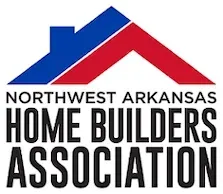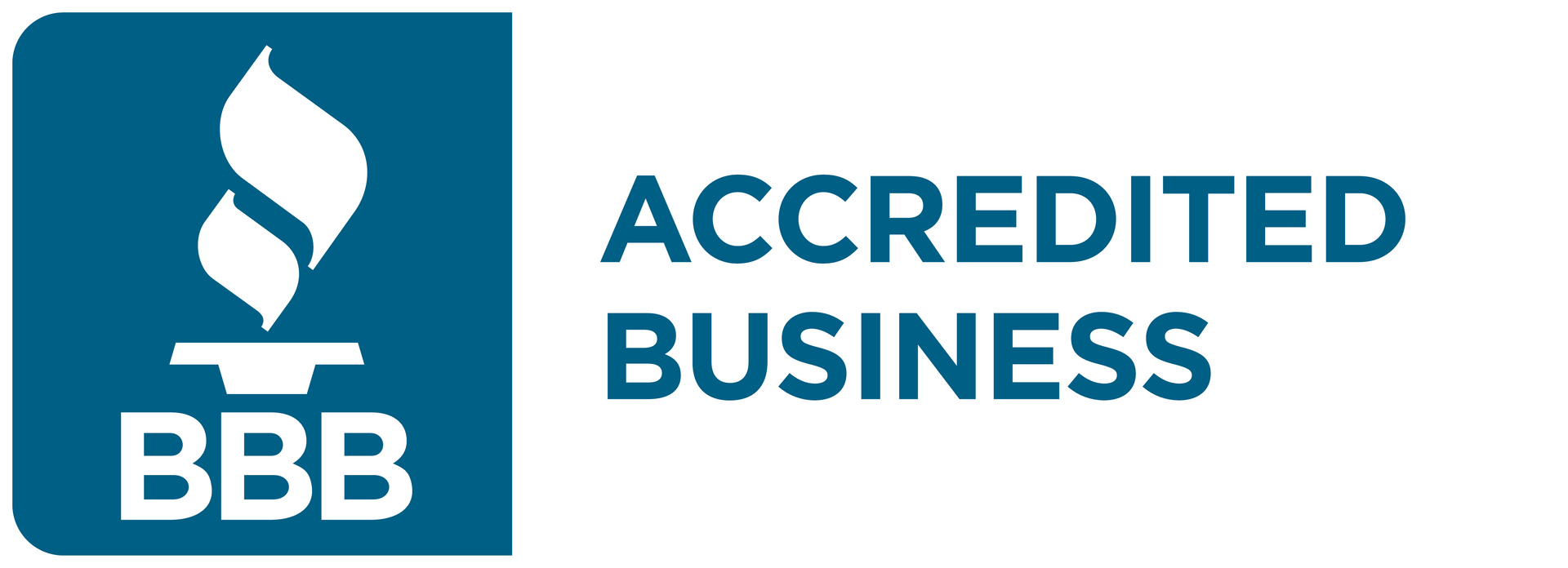All about ICF | Your comprehensive guide
insulated concrete forms in southwest missouri & northwest arkansas
ICF Walls of the Ozarks delivers high-quality Insulated Concrete Form (ICF) construction services in the Ozarks region. Whether you're building a new custom home or a home addition, our team is dedicated to completing your project with precision and excellence.
What is icf?
ICF, or Insulated Concrete Forms, is a cutting-edge construction method that combines the strength of reinforced concrete with the insulating properties of expanded polystyrene (EPS) foam. This system creates a durable, energy-efficient wall that is perfect for both residential and commercial buildings. ICF Walls of the Ozarks uses top-tier ICF blocks that fit together seamlessly, allowing us to pour concrete directly into the formwork. Once set, the result is a solid, insulated wall ready for finishes like drywall or siding.
sustainability of
icf construction
At ICF Walls of the Ozarks, we prioritize sustainability in every project. While the production of concrete requires more energy than traditional wood framing, the overall sustainability of ICF construction is impressive when considering the entire lifecycle of the building. Our ICF walls provide superior insulation, significantly reducing the operational energy required to heat and cool a building. Over time, the energy savings from reduced heating and cooling demands often outweigh the initial energy input required for construction.
longevity & durability of icf custom homes
ICF homes and additions are built to last. With a lifespan exceeding 100 years, ICF structures require minimal maintenance, as the foam and concrete do not degrade over time. This durability also translates into increased protection against natural disasters, such as floods, earthquakes, and even fires, making ICF an excellent choice for building in areas prone to such events. ICF Walls of the Ozarks ensures that your ICF structure is not only durable but also offers the best protection against the elements.
do icf walls need
a vapor barrier?
ICF walls naturally resist moisture, serving as an effective vapor barrier. This means that additional vapor barriers are generally unnecessary, further simplifying the construction process. ICF Walls of the Ozarks ensures that our ICF walls meet all moisture resistance standards, providing you with a hassle-free building experience.
our ICF HOME SERVICES built for life in the ozarks
ICF CUSTOM Homes
With our full-service custom home builds, our team manages the entire construction process from the ground up. Every home begins with a seamless monopour footing that creates a strong and stable foundation. We fortify the concrete with waterproof additives for long-term protection and durability. Built with insulated concrete forms, these homes deliver superior energy efficiency, year-round comfort, and proven resilience against severe weather.
ICF Dry-in legacy system
Our Legacy System, also known as a dry-in, completes the structural elements of your home, giving you a energy-smart, storm-ready shell built to last. With custom-engineered roof trusses rated for 200 mph winds, a steel tie-down system that locks the walls to the foundation, and a standing-seam hidden-fastener steel roof, your home is engineered for strength, safety, and longevity.
ICF home additions
Expand your home with an ICF addition that delivers unmatched strength, energy efficiency, and lasting value. These additions integrate seamlessly with your existing structure while elevating comfort and resilience. Whether you’re creating more family space, opening up your layout, or designing a multi-generational home, an ICF home addition enhances the way you live today and secures your investment for the future.
ICF add-on services
Whether you’re building a full-service custom home, drying-in with the Legacy System, or expanding with an ICF home addition, we offer add-on options to take your build even further. From integrated safe rooms that provide ultimate protection to solar power systems that boost efficiency and sustainability, our ICF add-on services give you the opportunity to customize your home for maximum safety, comfort, and long-term performance.
Send us a Message
Have a question? We’re here to help. Send us a message and we’ll be in touch.
