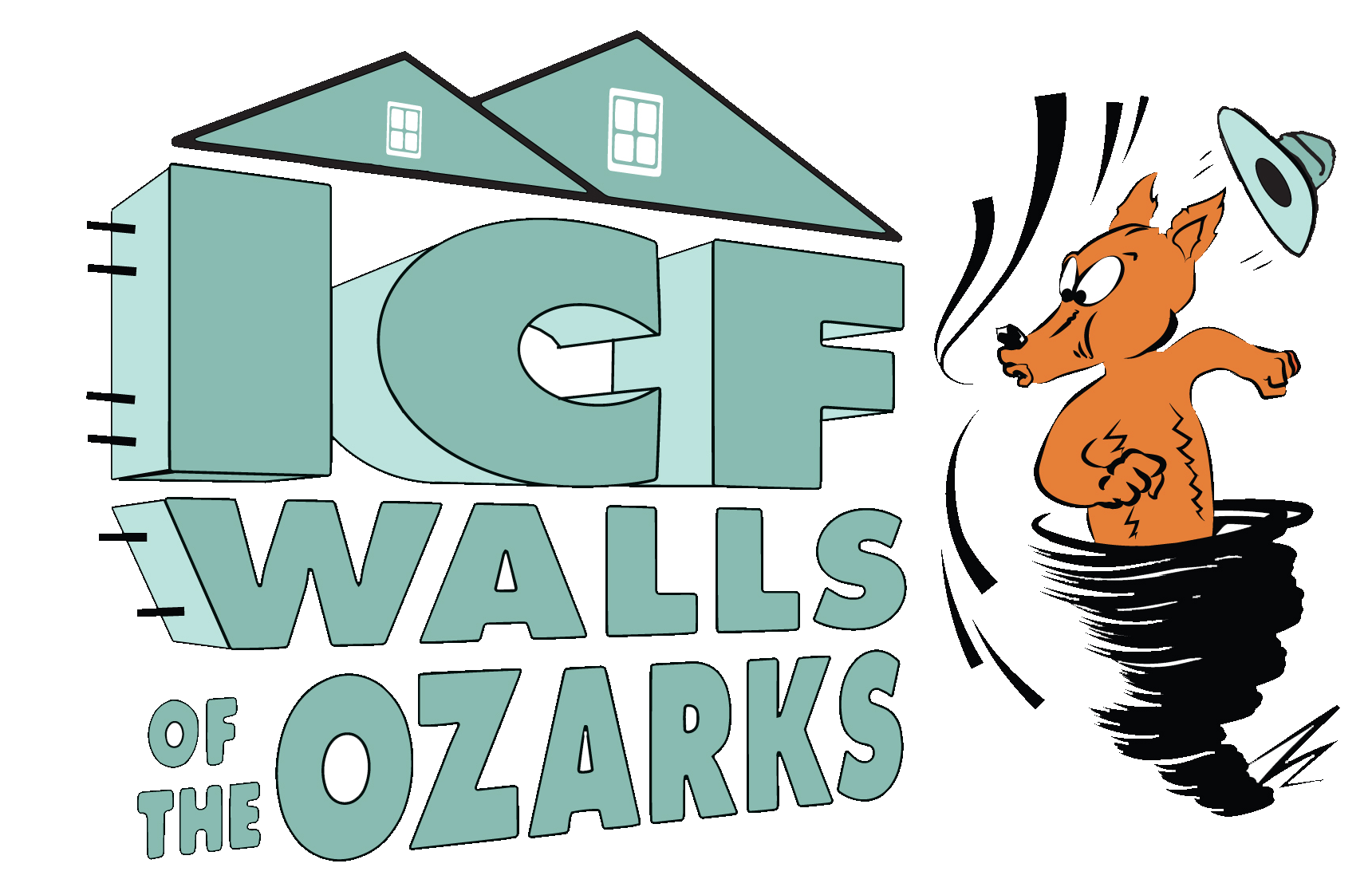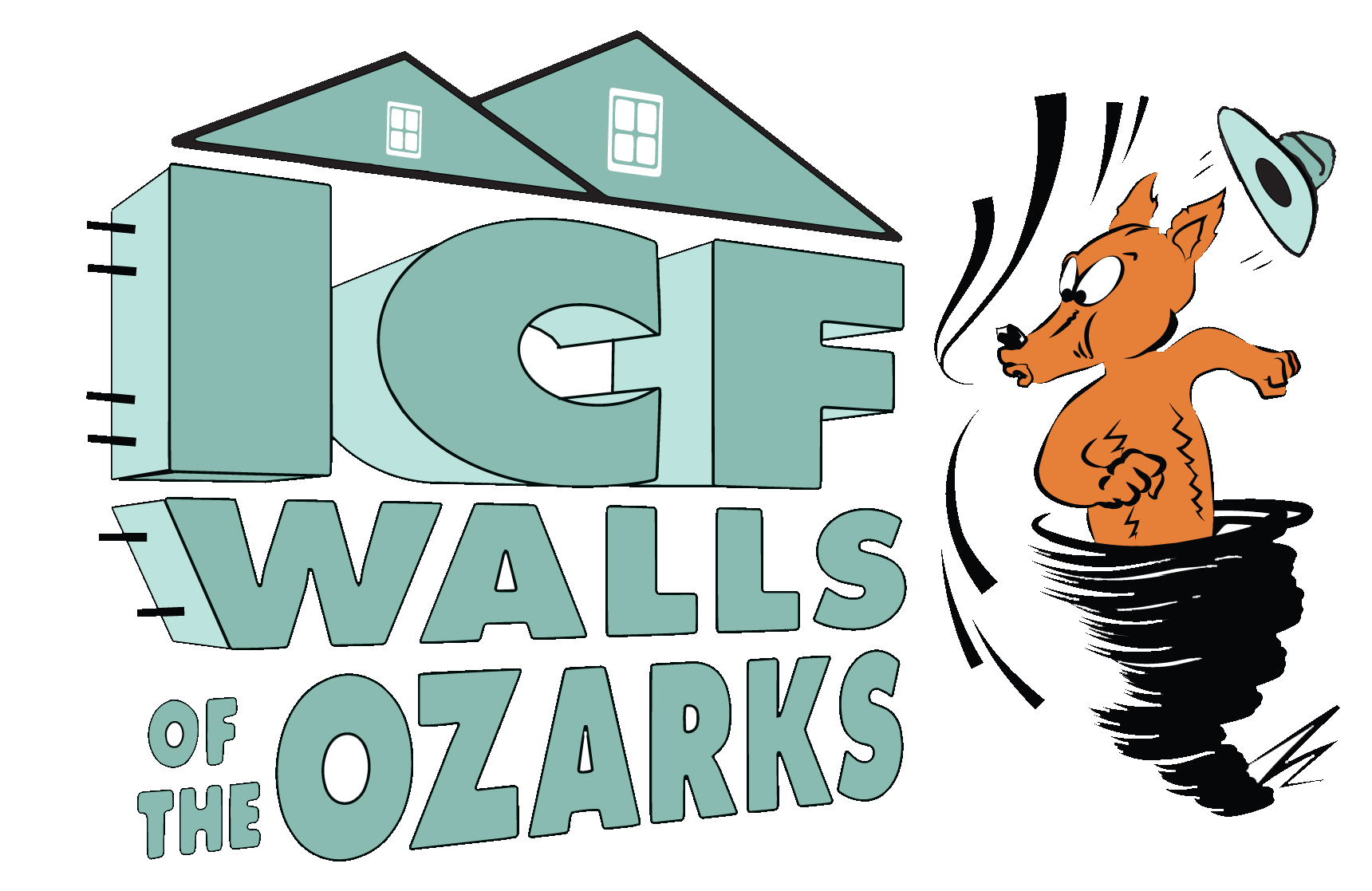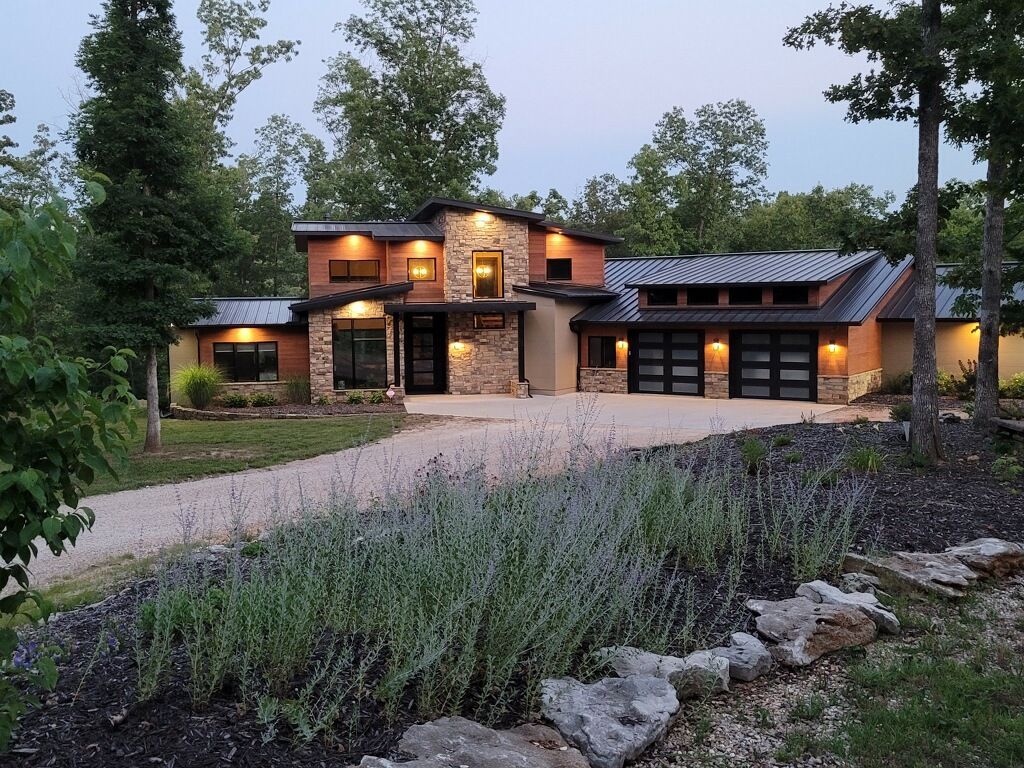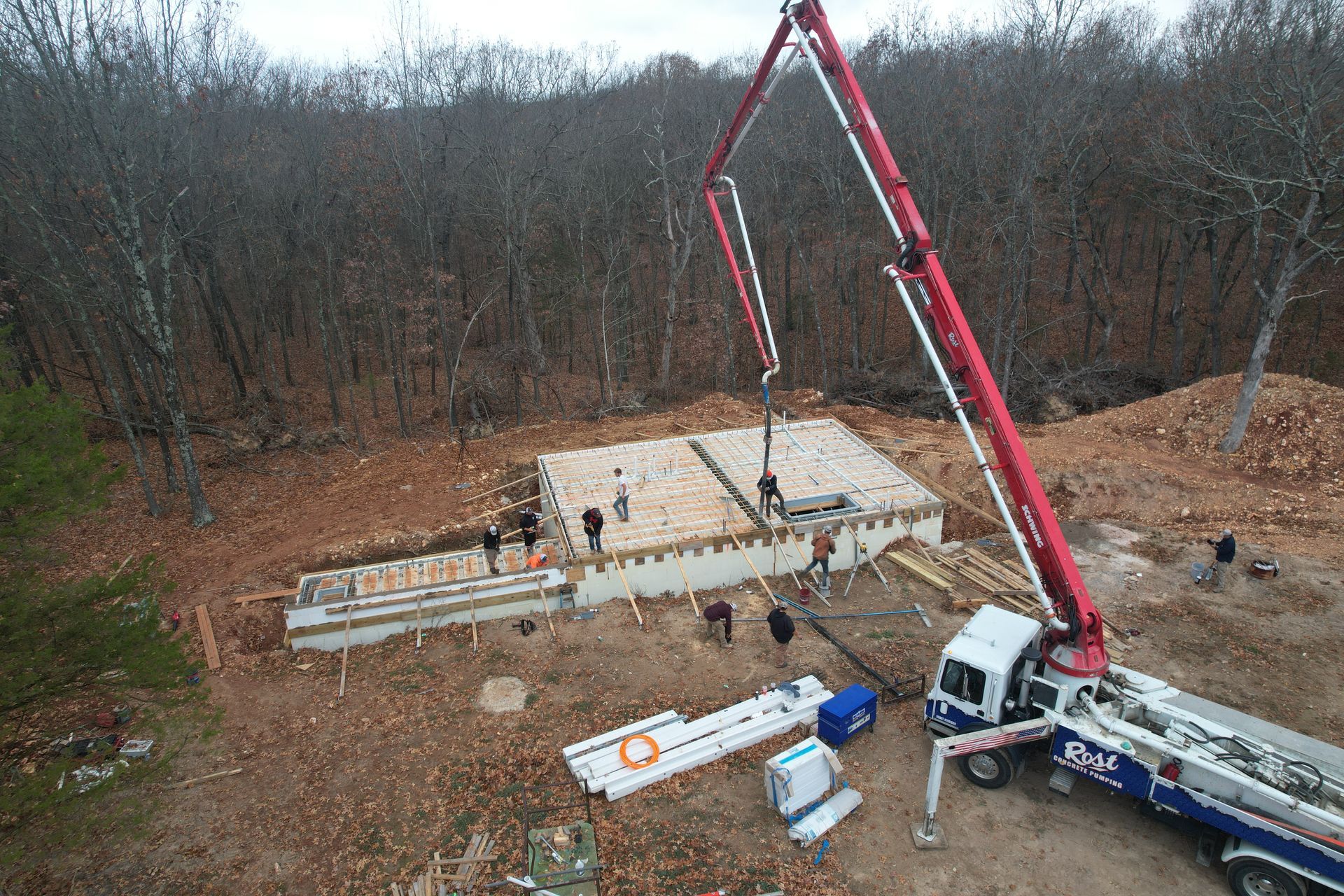2025 Architectural Home Design Trends: How ICF Brings Them to Life
2025 architectural
home design trends:
how icf brings them to life
As 2025 unfolds, architectural design is reaching new heights with bold aesthetics, smarter functionality, and a renewed focus on sustainability. Homeowners are no longer compromising between form and function—they want it all. And with Insulating Concrete Form (ICF) construction, they can have it. Let’s explore the leading architectural home design trends of 2025—and how ICF Walls of the Ozarks can turn any of these visions into a reality.
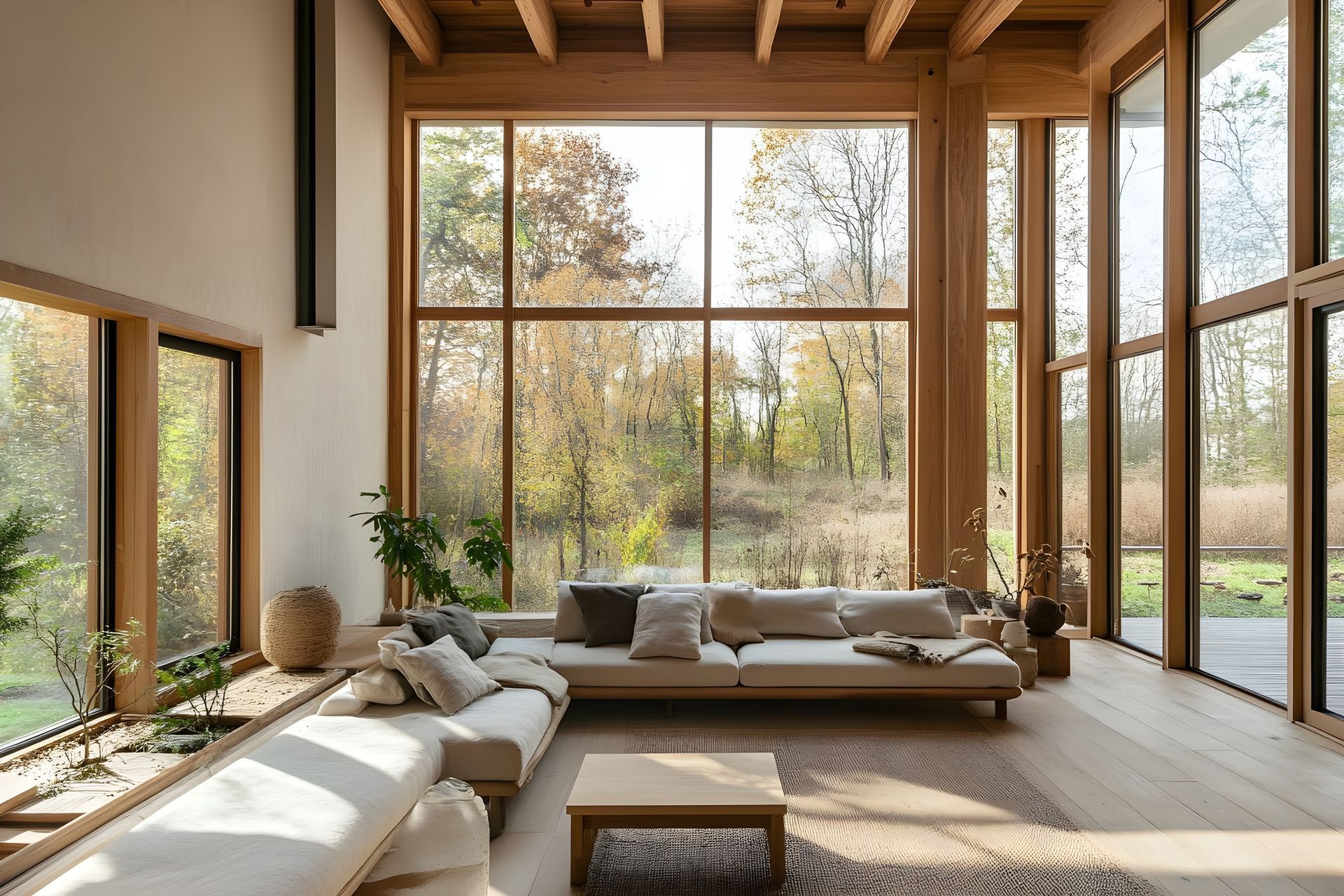
Biophilic Design: Bringing the Outdoors In
The Trend
Natural elements are dominating home design in 2025. Think expansive windows, indoor gardens, and organic materials like wood, stone, and natural light. Homeowners want seamless transitions between indoor and outdoor living.
How ICF Makes It Possible
ICF walls allow for large window openings without compromising structural integrity. Combined with ICF’s superior insulation, even rooms with walls of glass maintain energy efficiency and thermal comfort. Want an open-air atrium or a green wall inside? ICF supports the load so your design can bloom.
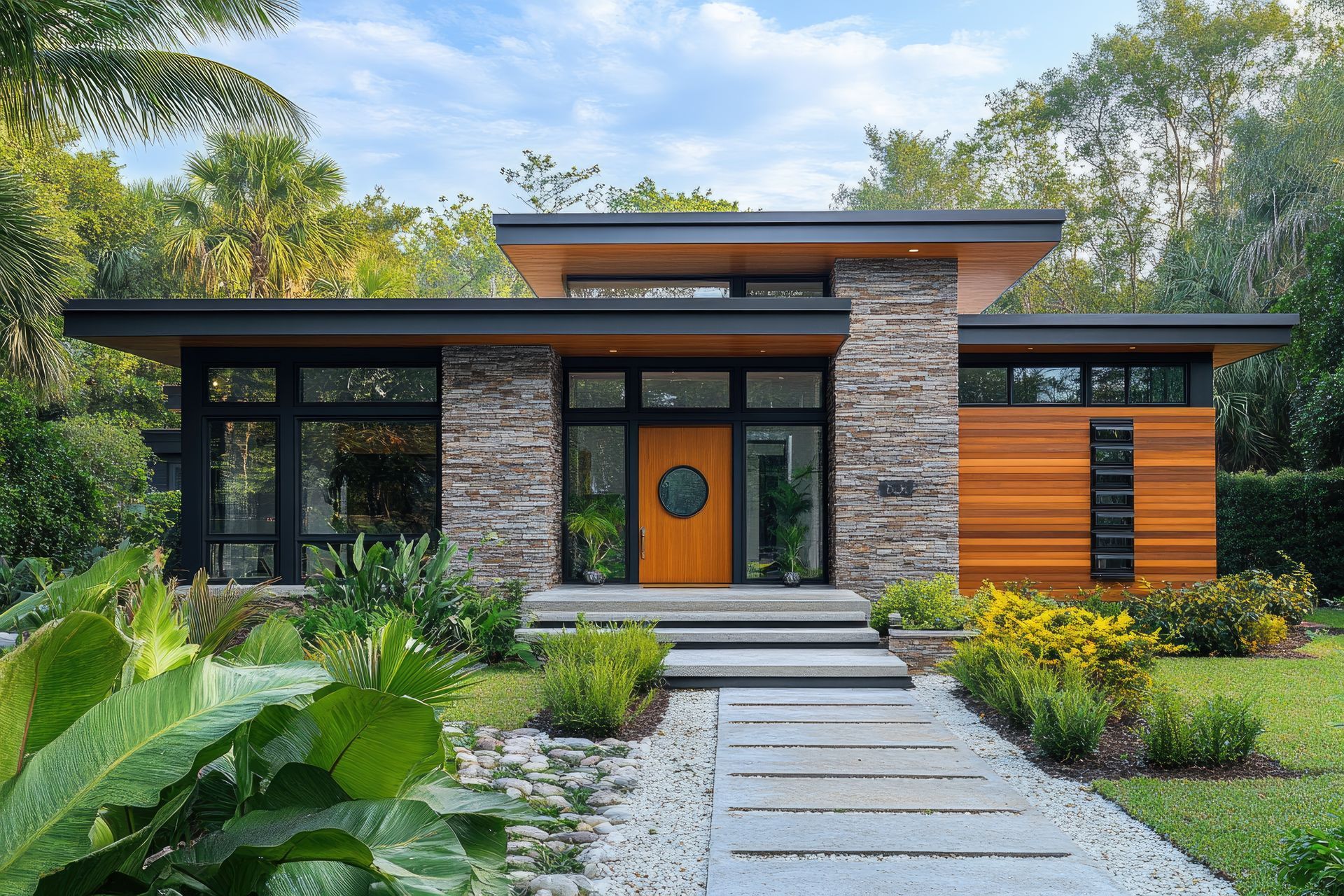
Minimalist Modern Meets Warm Textures
The Trend
Sleek, flat-roof modern homes are being softened with textured surfaces, curved lines, and neutral color palettes. Modern doesn’t mean cold anymore—it’s all about balanced simplicity.
How ICF Makes It Possible
ICF construction is perfect for the clean lines of minimalist design. Straight or curved walls? Both are easy to form with ICF. Whether your dream is a crisp cube or a sculpted modern sanctuary, ICF’s design flexibility makes it possible.
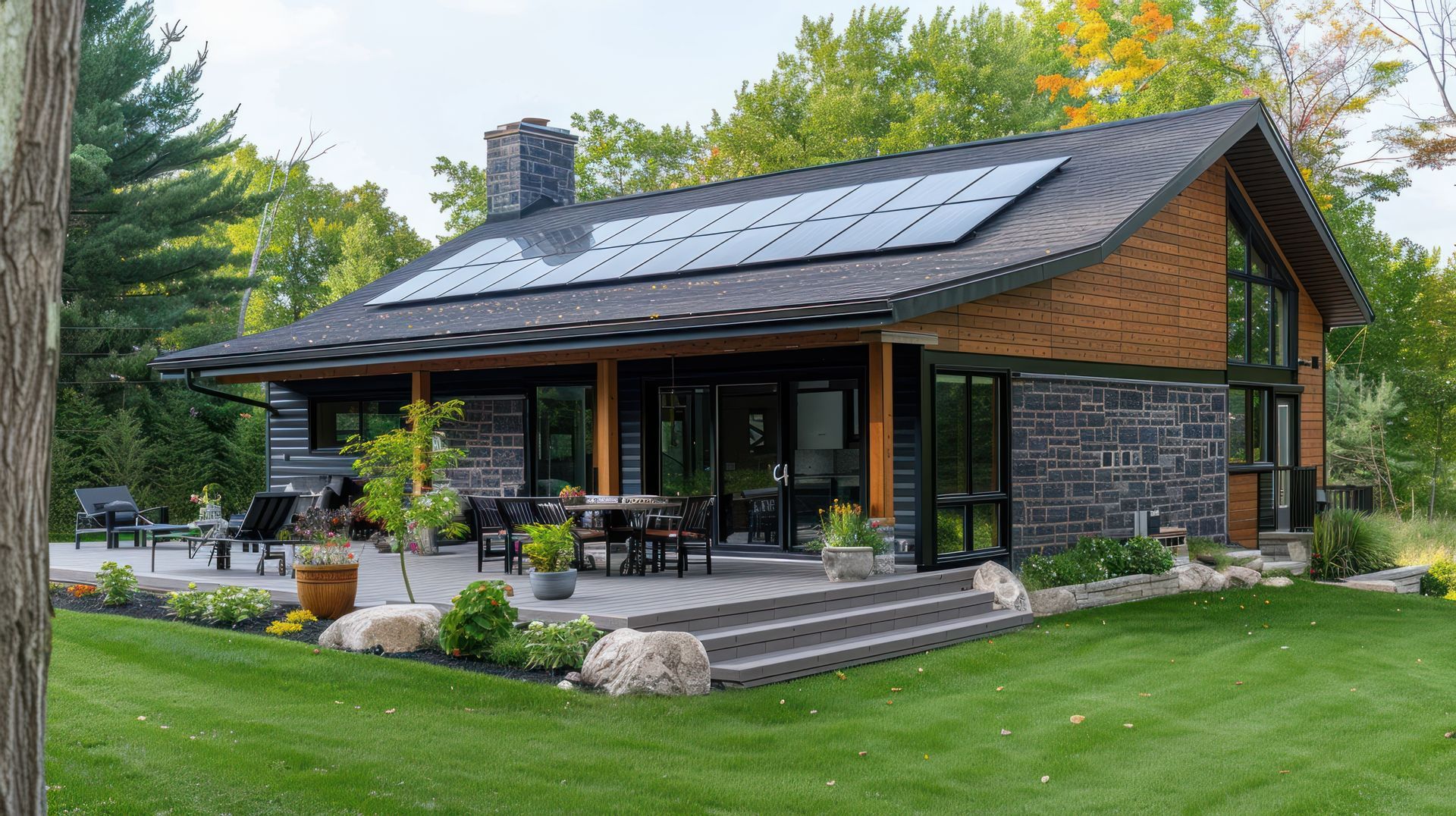
Net-Zero and Passive Home Designs
The Trend
Sustainability isn’t just a feature—it’s the foundation. Homeowners are investing in net-zero and passive home standards to reduce their carbon footprint and energy bills.
How ICF Makes It Possible
ICF walls deliver exceptional R-values and airtightness, reducing the need for mechanical heating and cooling. Homes built with ICF routinely outperform code-built homes in energy efficiency. Pair ICF with solar panels, high-efficiency windows, and ventilation systems, and you're well on your way to a net-zero home.

Multi-Generational Living & Flexible Spaces
The Trend
With more families living under one roof, homes are being designed for privacy and adaptability. In-law suites, home offices, flex rooms, and private entrances are in high demand.
How ICF Makes It Possible
ICF’s soundproofing capabilities are ideal for multi-generational homes. You can design private living quarters with confidence, knowing that every occupant will enjoy comfort and quiet. ICF also supports wide design spans—perfect for open-plan areas that can evolve as your family's needs change.
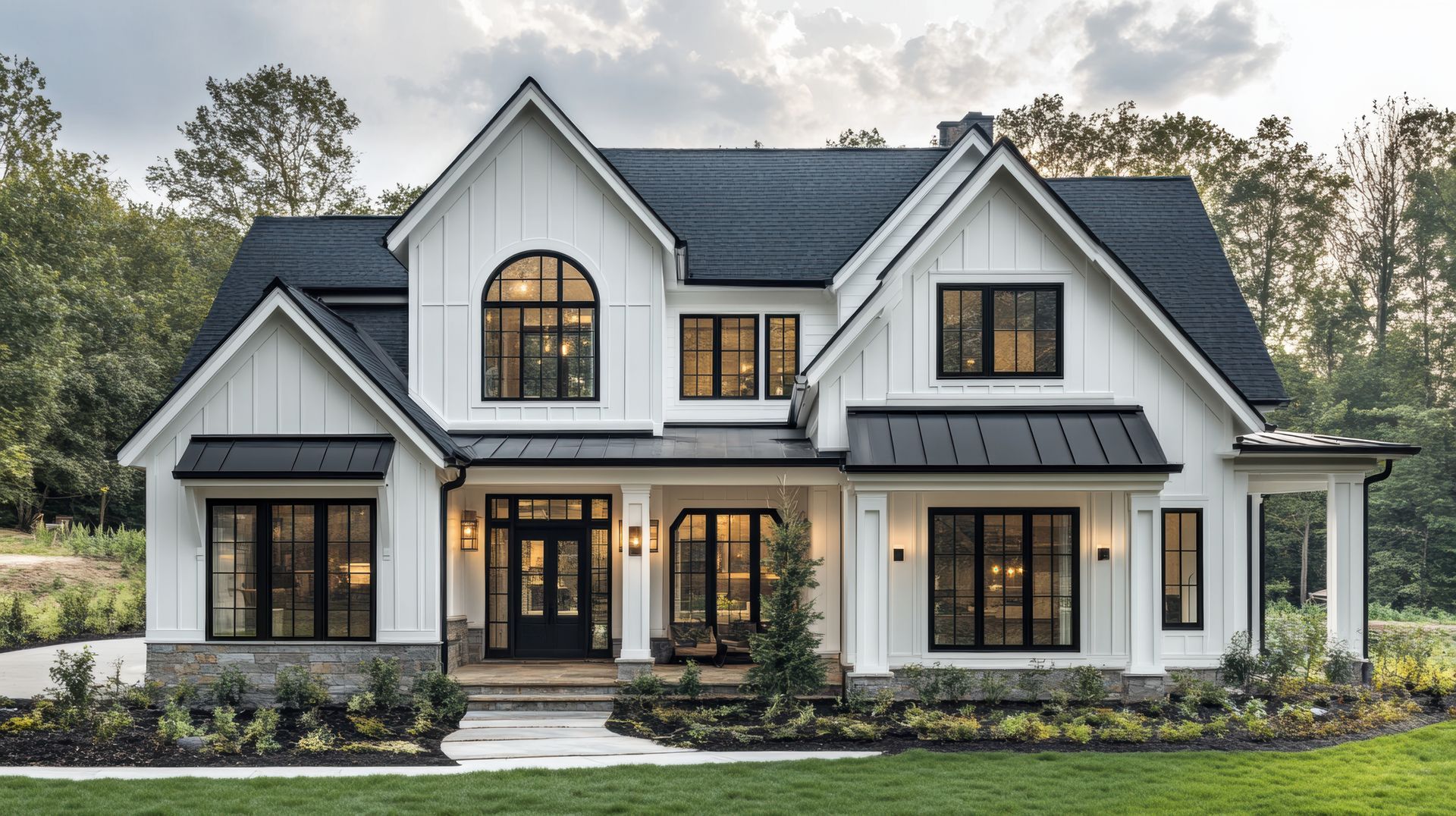
Luxury Farmhouse & Rustic Revival
The Trend
The modern farmhouse style continues to thrive, but with luxe upgrades: metal roofs, black-framed windows, and stone-accented exteriors. Rustic elegance is key.
How ICF Makes It Possible
ICF homes can be finished with any exterior material—board-and-batten siding, stone veneer, brick, or stucco—so your home looks exactly how you imagine. Inside, ICF walls accommodate vaulted ceilings and exposed beams, common in upscale rustic designs.
Any Style, Any Dream—Built to Last with ICF
Whether your dream home leans ultra-modern, timeless traditional, or something completely custom, ICF construction adapts to your style without sacrificing strength, energy performance, or safety. At ICF Walls of the Ozarks, we specialize in building homes that are as beautiful as they are durable.
Want to bring your architectural dream to life?
Let’s talk. Whether you’re envisioning dramatic cantilevers, curved walls, extra-high ceilings, or expansive glass features, we can show you how ICF makes it possible—even when traditional construction methods fall short. Our team is here to answer your questions, walk you through design possibilities, and turn “can I build this?” into “we already are.”
