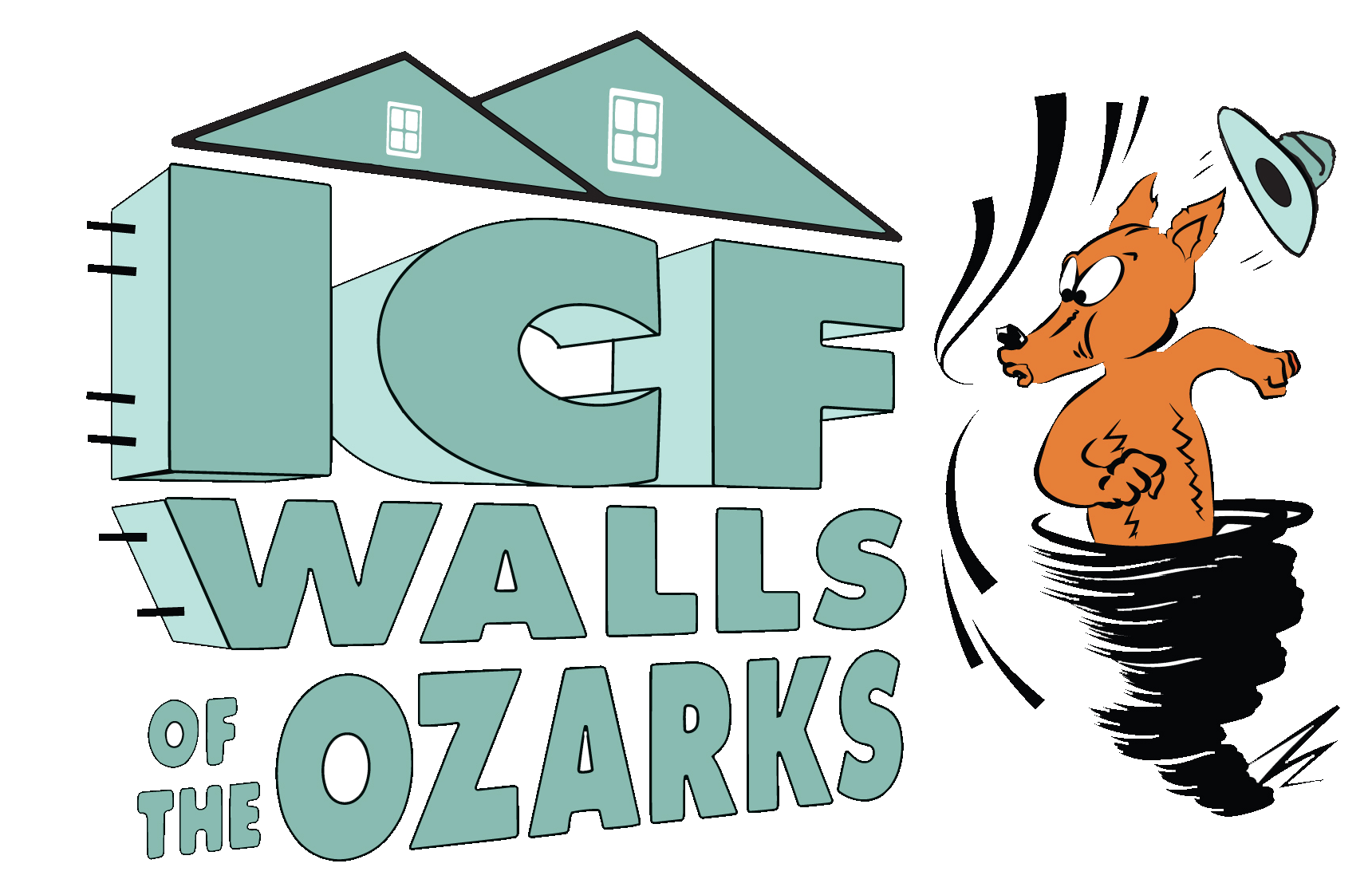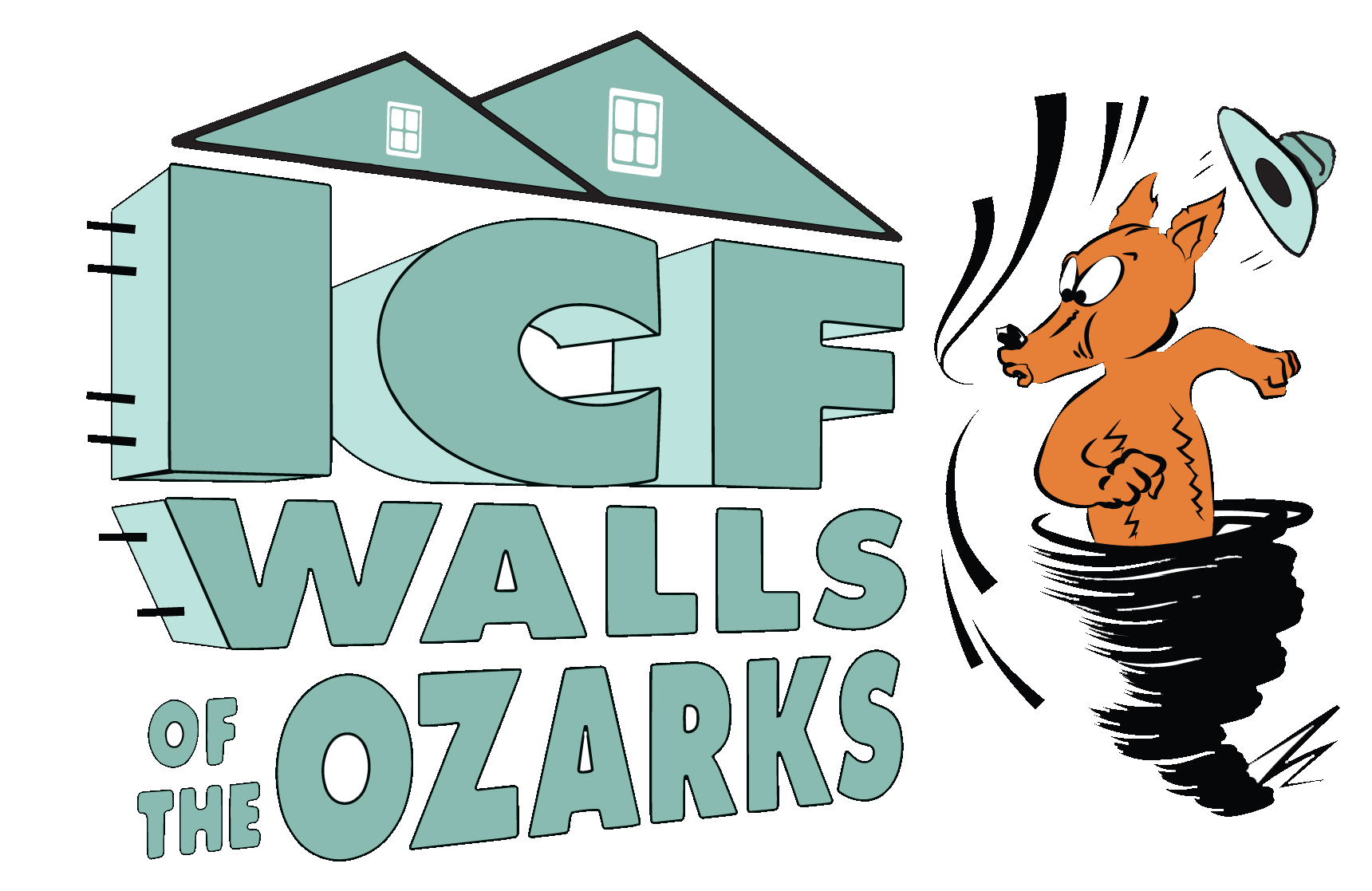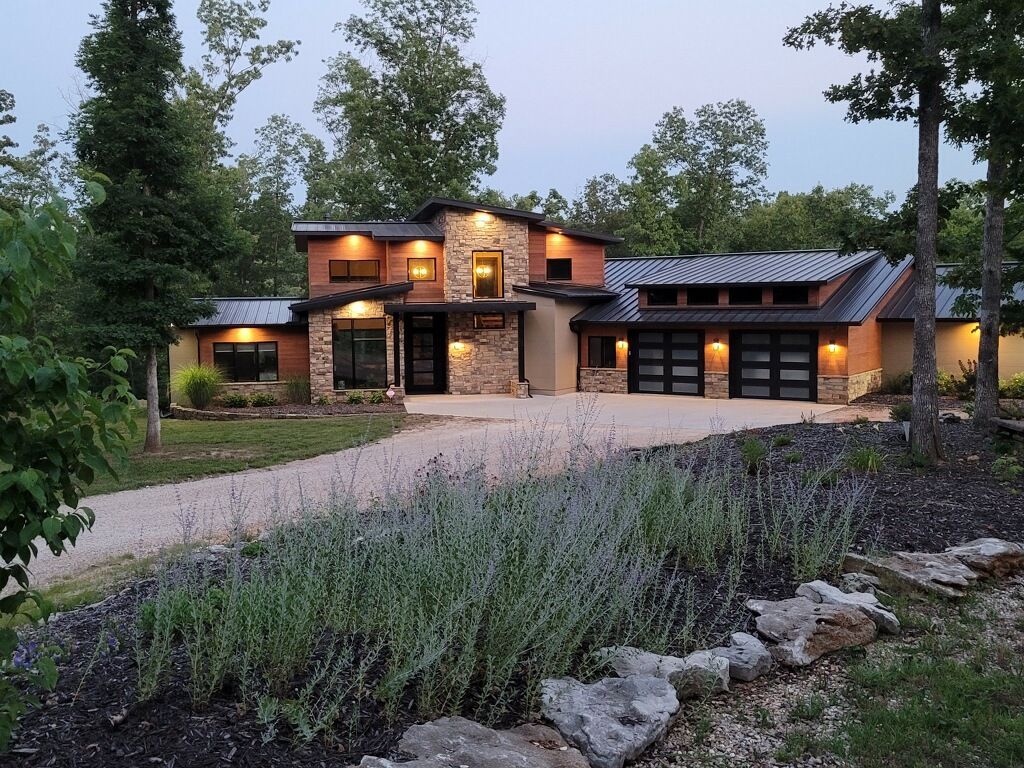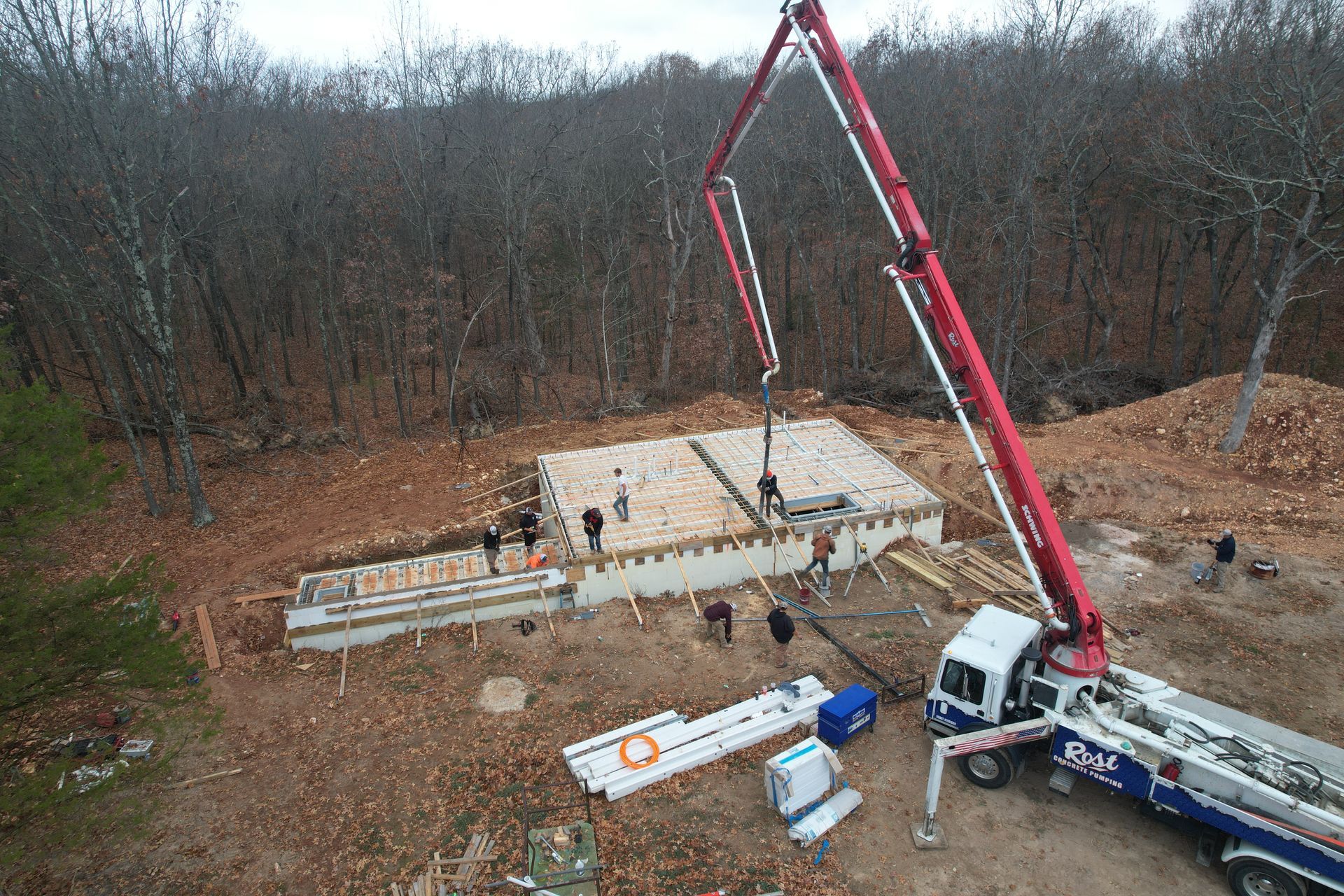ICF vs. Steel Framing in Residential Construction: What Homeowners Should Know
icf vs steel framing in residential construction: what homeowners should know
More homeowners today are asking smart questions about what their homes are made of and how that impacts everything from energy bills to indoor air quality. Two alternatives to traditional wood framing used in residential construction are steel stud framing and ICF (Insulated Concrete Forms).
Steel studs are well known in commercial construction and are gaining niche popularity in some residential projects, but they require extra steps to meet the demands of energy-efficient housing. ICF brings structure and insulation together in one step, offering performance advantages that make a real difference in the day-to-day life of a home. And when compared side by side, ICF stands out for its superior performance where it matters most—energy efficiency, comfort, safety, and durability.
Here’s a closer look at how these two systems stack up in real-world residential applications.
what is icf?
ICF walls are formed using interlocking panels or blocks of rigid foam insulation, which are then filled with concrete and reinforced with steel or fiberglass rebar. This creates a solid, insulated wall with no cavities, combining structural strength with continuous thermal protection.
ICF is used to construct full-height exterior walls, safe rooms, and basements in homes where performance and resilience are priorities.
what is steel stud framing?
Steel stud framing uses cold-formed galvanized steel studs to create the wall structure. This system functions much like wood framing, with cavities between studs filled with batt or spray insulation and covered with sheathing on the exterior and drywall on the interior.
Steel framing is straight, consistent, and pest-resistant. However, it requires additional treatments for energy efficiency and fire protection in residential applications.
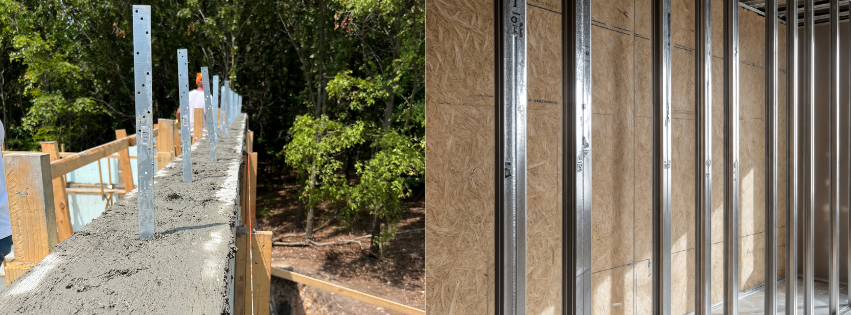
side-by-side comparison: icf vs. steel stud walls
1. Thermal Bridging
Steel is highly conductive—meaning heat and cold can easily pass through steel studs, even when insulation is added between them. This creates thermal bridging, where energy escapes through the framing members.
ICF eliminates this problem. With insulation on both sides of the concrete core, there are no exposed structural elements for heat or cold to travel through. The result? A consistent thermal envelope with significantly reduced energy loss.
✅ ICF Advantage: No thermal bridging, better energy retention year-round.
2. Energy Efficiency
Because of thermal bridging, steel-framed homes often require added rigid foam or thermal breaks to meet modern energy codes. Even then, air gaps, seams, and penetrations can reduce overall performance.
ICF walls are inherently energy-efficient, with high R-values and minimal air infiltration. The thermal mass of the concrete also helps regulate indoor temperatures for more consistent, comfortable, and energy efficient living.
✅ ICF Advantage: Superior R-values, reduced HVAC demand, and long-term energy savings.
3. Fire Resistance
Steel framing won’t burn—but it loses structural strength rapidly under high temperatures, often requiring additional fireproof coatings or rated drywall layers to meet code.
ICF walls, on the other hand, combine non-combustible concrete with fire-retardant foam insulation. Most ICF wall assemblies offer up to 4-hour fire ratings without any added protection.
✅ ICF Advantage: Built-in fire resistance with no extra treatments required.
4. Air Quality & Comfort
Steel framing still relies on cavity insulation, which can settle, degrade, or allow moisture intrusion over time. If improperly detailed, this can lead to mold growth, drafts, and inconsistent interior conditions.
ICF provides a tight, airtight envelope, reducing the potential for airborne contaminants, allergens, or mold. The solid wall system also blocks exterior noise, creating a quieter, healthier living environment.
✅ ICF Advantage: Better indoor air quality and comfort.
5. Construction Considerations
Steel framing is lightweight and fast to assemble with the right crew and tools. However, it requires precision, added detailing for insulation, and careful coordination to avoid cold spots and moisture traps.
ICF walls go up quickly with trained crews and reduce the number of trades needed on-site. Because insulation, structure, and fire resistance are integrated into the wall itself, there’s less room for error and fewer materials to coordinate.
✅ ICF Advantage: Integrated performance, simplified installation.
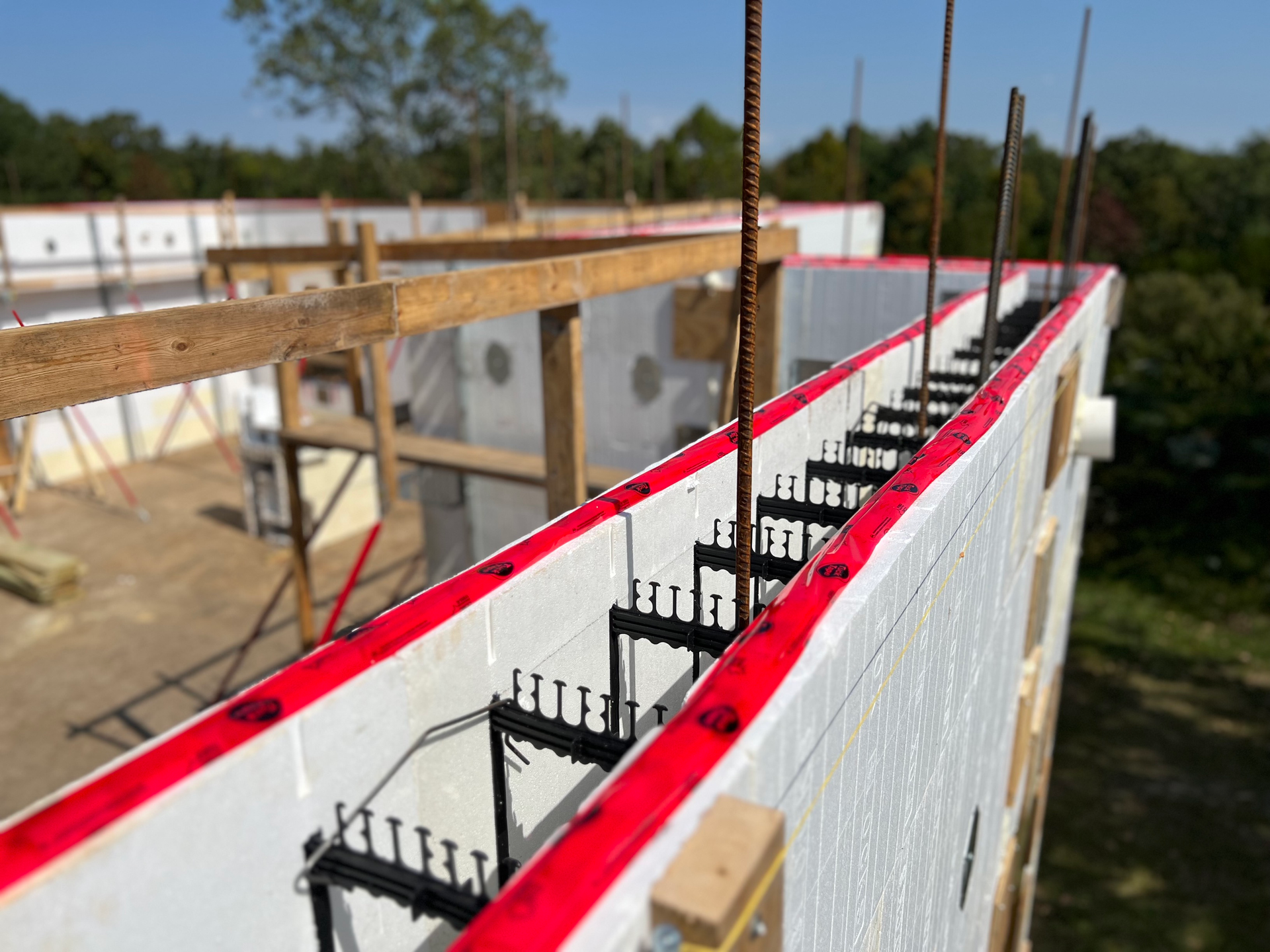
working together to build smarter: icf and steel
In our view, steel doesn’t compete with ICF—it complements it. When used strategically in the foundation and reinforced cores of ICF walls, steel rebar contributes to a structure that’s built to last for generations.
With ICF, we get the best of both worlds:
a structure supported by steel, protected by concrete, and insulated by foam—working together to create something greater than the sum of its parts.
the bottom line: icf for better-performing homes
Steel has earned its place in commercial and some residential construction projects—especially for roof systems, long spans, or interior framing. But when it comes to creating high-performance, energy-efficient, and disaster-resilient exterior walls, ICF offers a clear set of advantages:
- Continuous insulation and no thermal bridging
- Higher fire ratings with no added treatments
- Reduced energy use and lower long-term costs
- Improved air quality and sound insulation
- Faster, simpler wall system installation
Rather than relying on stud-and-cavity wall assemblies—whether wood or steel—ICF offers a solid, sealed, and intentionally engineered alternative built for modern living.
Curious about building your home with ICF?
Let’s talk about how we use time-tested materials—concretely and strategically—to create homes that are safer, quieter, and built to perform for generations.
