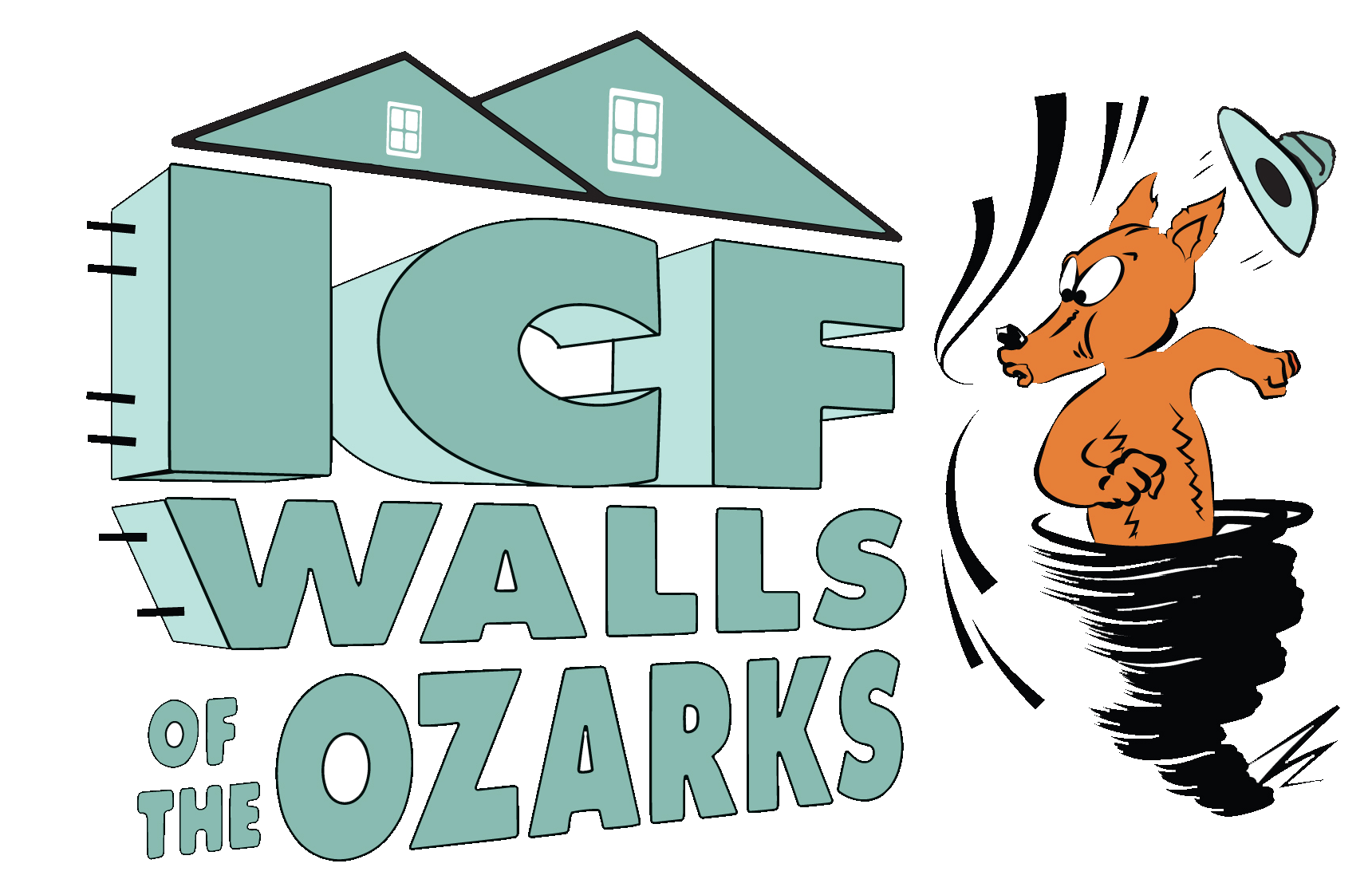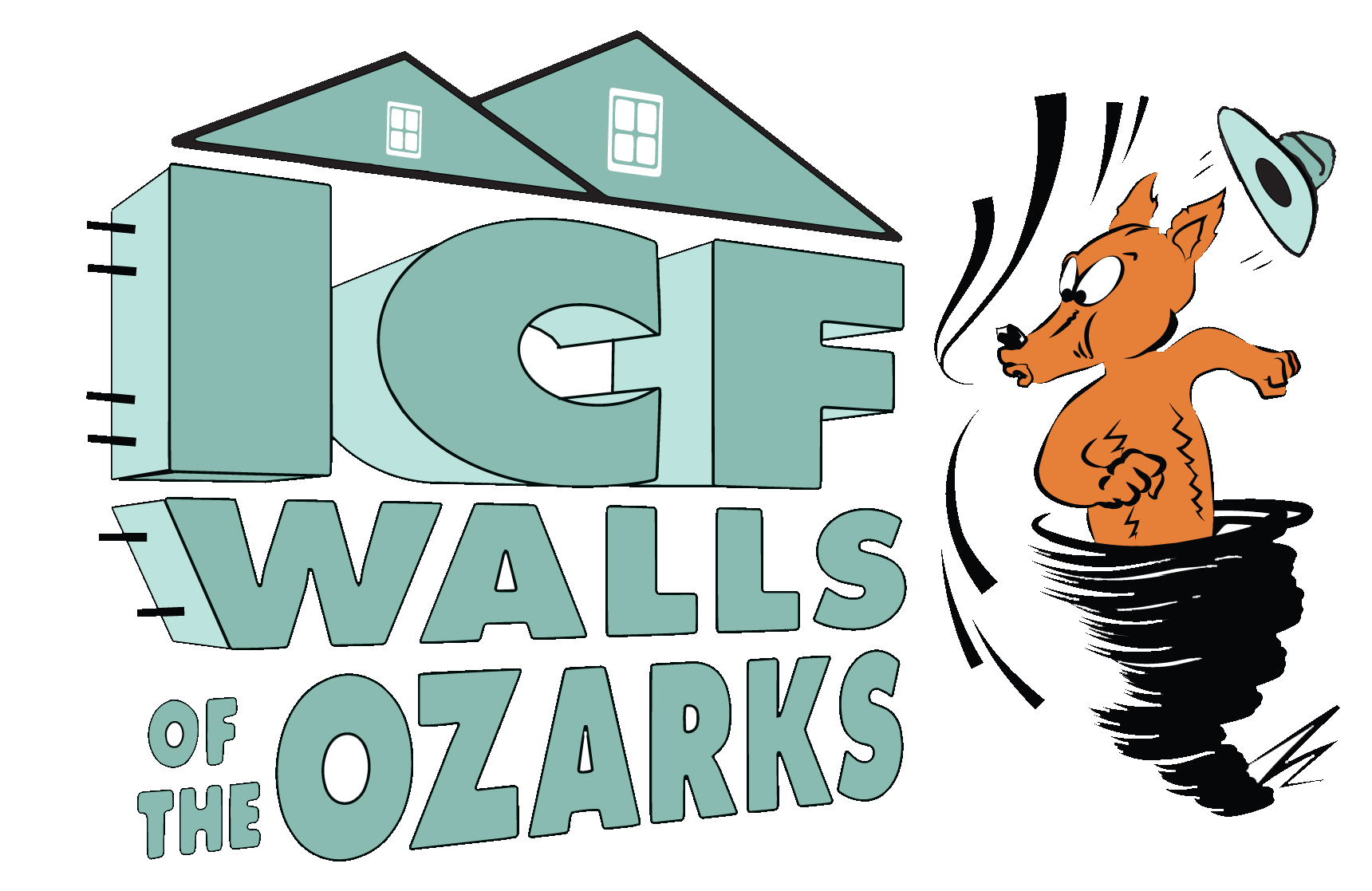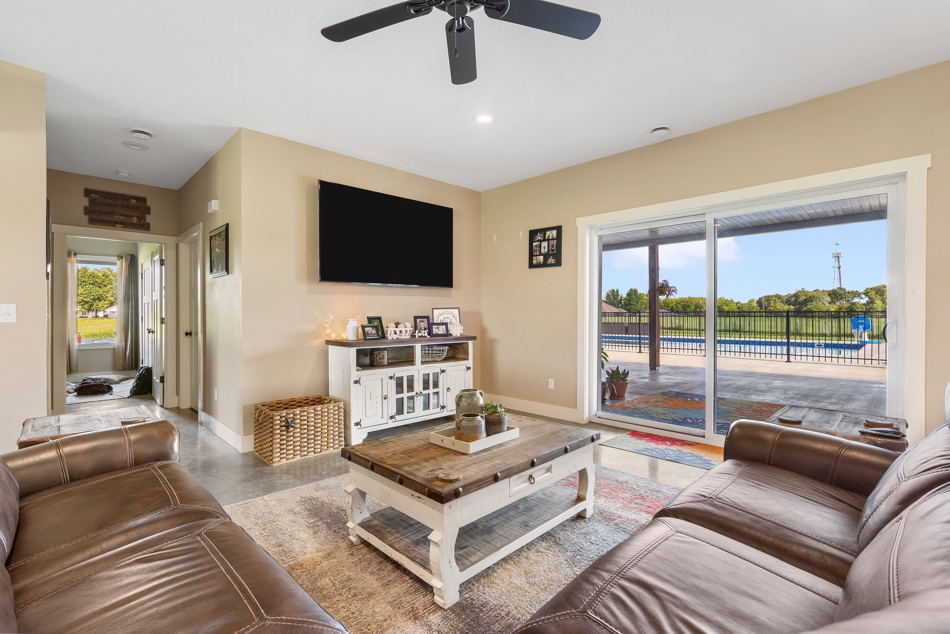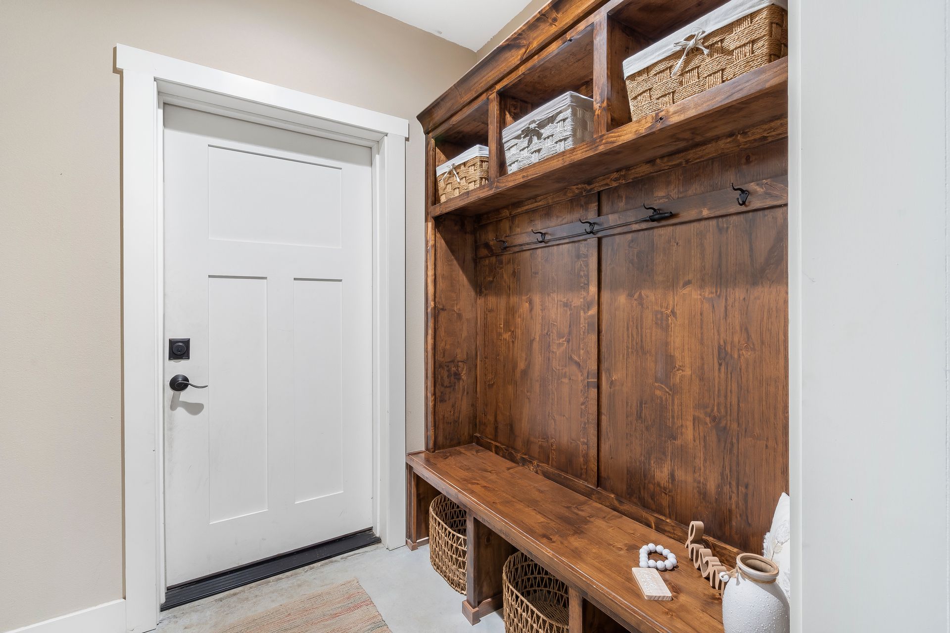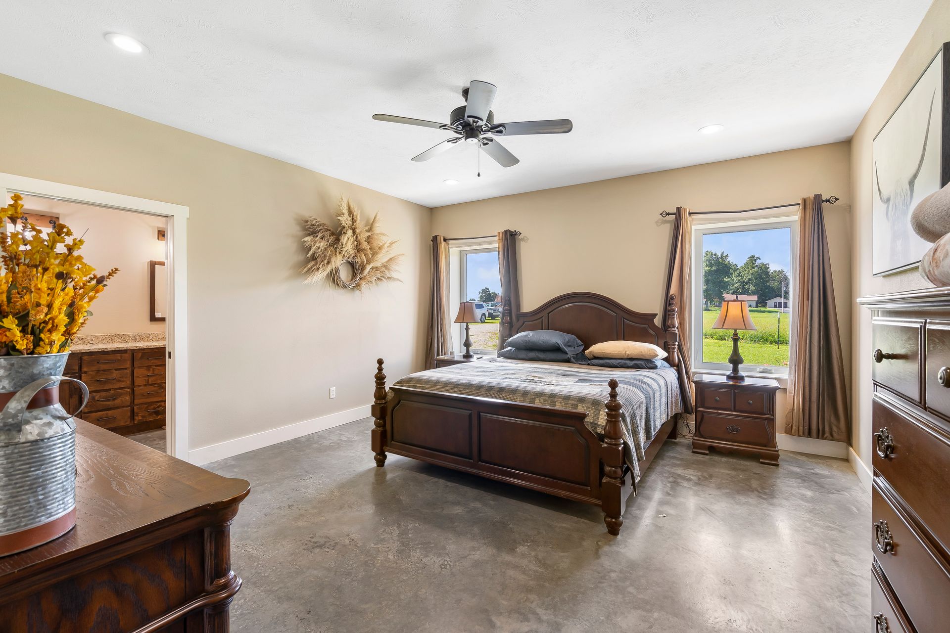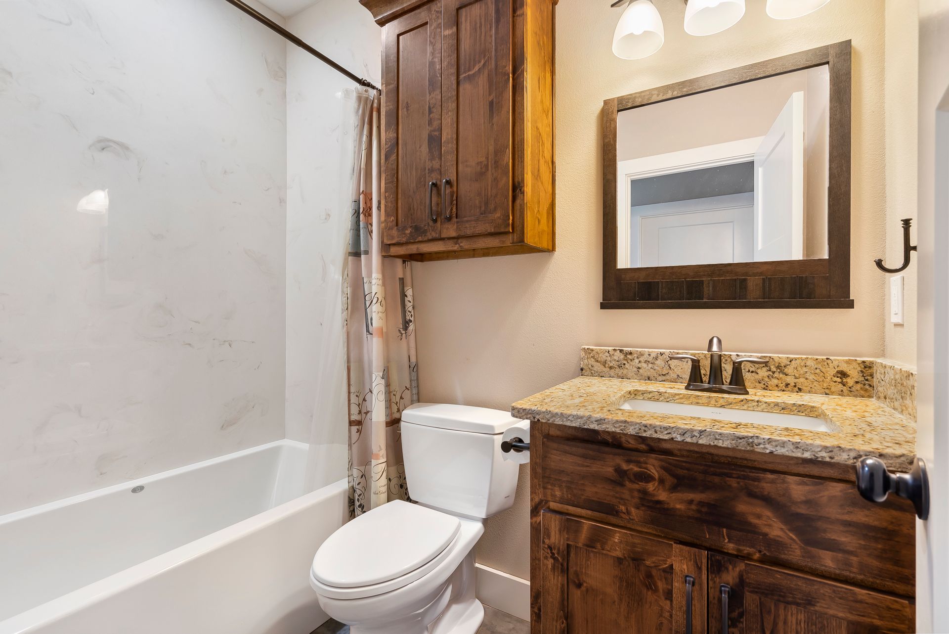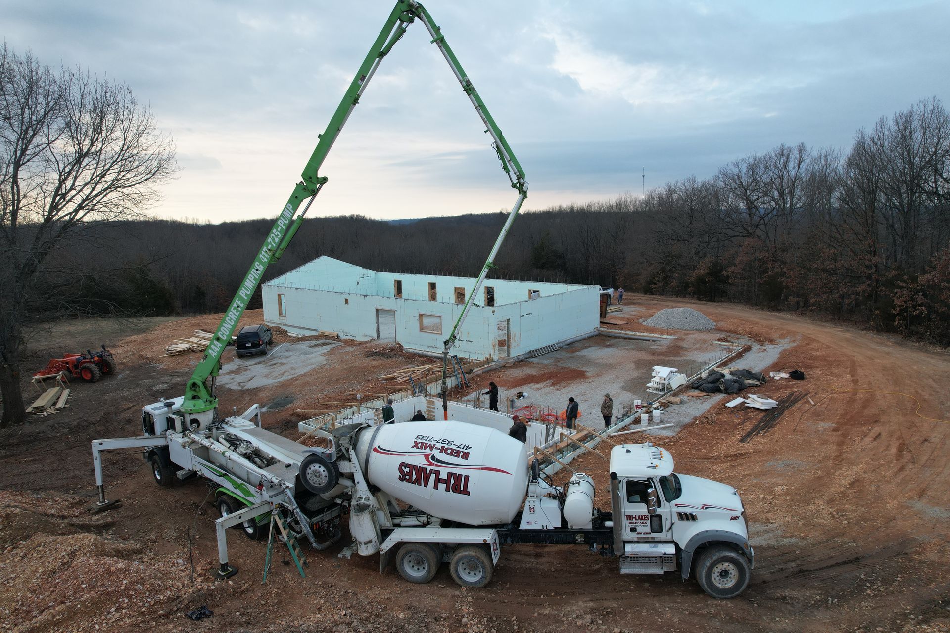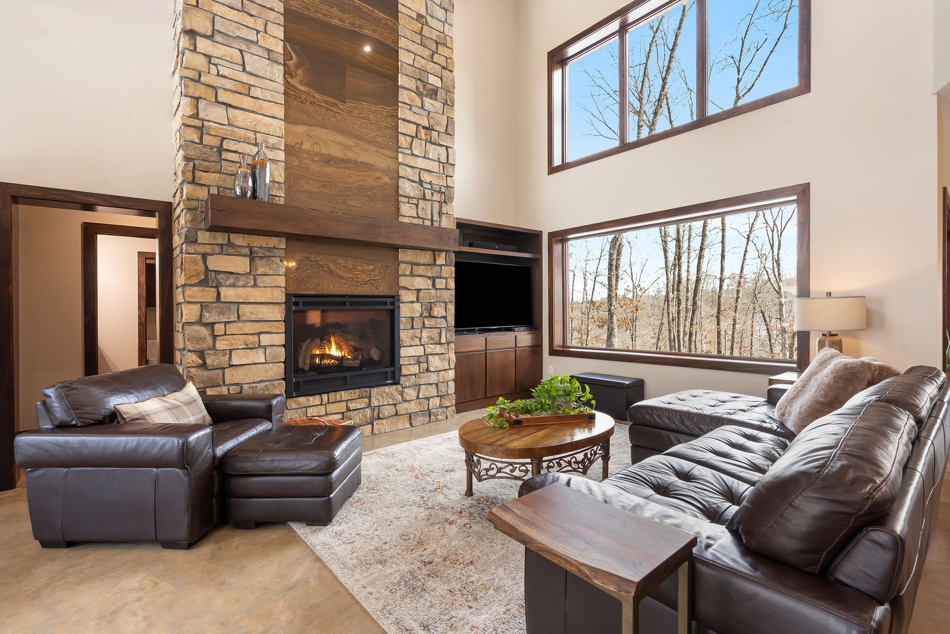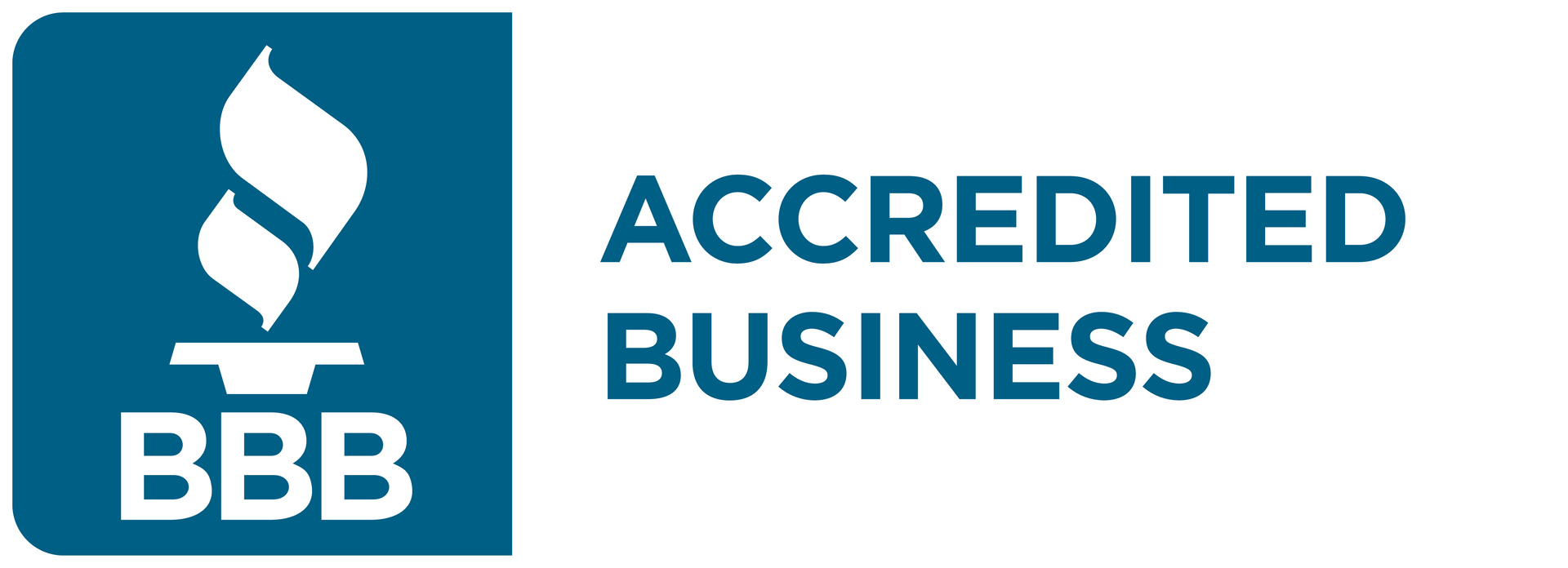Growing with ICF: A Family’s Guide to Remodeling Your ICF Home
Growing with ICF: A Family’s Guide to Remodeling Your ICF Home
Remodeling an ICF Home: Yes, You Can
We want to be clear right off the bat: ICF homes are not rigid, unchangeable fortresses. They’re adaptable, high-performance structures—and with a little planning, you can modify them to suit your evolving lifestyle.
Whether you’re considering a new room addition, a bigger kitchen, more natural light, or a new layout altogether, it’s all possible with the right approach.
Common Remodeling Projects for Families in ICF Homes
✅ Expanding the Floor Plan
One of the most frequent remodels in ICF homes involves adding bedrooms, bathrooms, or bonus rooms. Additions can be structurally tied into the existing ICF walls using steel dowels and connectors, helping to maintain structural continuity and thermal performance throughout the home.
✅ Opening Up the Living Space
Creating an open-concept layout is entirely possible in an ICF home. If the wall in question structural, it may require input from an engineer. In many cases, a beam—such as a steel or laminated veneer lumber (LVL) beam—can be installed to safely redistribute the load and achieve the desired open space.
✅ Adding New Windows and Doors
Introducing more natural light or improving access to outdoor areas can be achieved by cutting new openings into ICF walls. This process involves specialized tools and careful planning to ensure proper reinforcement, weatherproofing, and preservation of the building’s energy efficiency.
✅ Garage Conversions or Additions
Garage spaces in ICF homes can be converted into living areas or expanded to include additional bays. These modifications not only provide more functional space but can also enhance the thermal envelope of the home when properly integrated with ICF systems.
What’s Different About Remodeling an ICF Home?
We won’t sugarcoat it—remodeling an ICF home is a little different than remodeling a traditional stick-frame house. But that doesn’t mean it’s more difficult, just that it requires a team that understands the system. Here’s what makes ICF remodeling unique:
- ICF Walls Are Concrete, Not Wood: Unlike traditional wood-framed walls, ICF walls consist of reinforced concrete. Making changes—such as adding doors or windows—typically requires the use of concrete saws or core drills. Any new openings must be properly reinforced to maintain the structural integrity of the wall.
- Planning Is Essential: Because ICF walls are both structural and highly insulated, careful planning is crucial during a remodel. Changes to the layout, particularly those affecting exterior walls or load-bearing elements, should be designed to preserve the building’s performance, energy efficiency, and resilience.
- Mechanical Modifications in EPS Foam: One of the advantages of ICF construction is how simple it is to modify the expanded polystyrene (EPS) foam when rerouting or installing mechanical systems. Electrical wiring and plumbing can be easily added or adjusted by cutting new channels directly into the foam using hot knives, chainsaws, or simple hand tools. As long as the concrete core is avoided or approached with care, modifications are quick, clean, and efficient—especially when planned in advance.
ICF Additions: Seamless Integration, Superior Performance
Thinking about expanding your living space? Whether it’s a cozy sunroom, a spacious new master suite, or even a full second-story addition, you don’t have to compromise on comfort, durability, or energy efficiency—especially when you build with ICF.
ICF additions can be thoughtfully designed and constructed to blend seamlessly into any type of home—whether it’s an existing ICF structure, a traditional stick-built house, or even a classic brick home. With the right approach, these additions can match your current architecture in style and finish, while delivering all the high-performance benefits ICF is known for.
From aligning rooflines and matching siding or brick veneer to properly connecting foundations and ensuring thermal continuity, we make sure your new space doesn’t just look like it belongs—it feels better. ICF walls deliver superior insulation, strength, soundproofing, and energy efficiency. Proper installation also ensures a strong, thermally connected envelope that eliminates weak spots, drafts, and cold joints.
So while your addition will appear like a natural extension of your home, you’ll notice the difference every time you step inside.
Debunking the Myths
Let’s put a few common ICF remodeling myths to rest:
❌ Myth: You can’t remodel an ICF home.
✔️ Reality: Remodeling an ICF home is entirely possible. With proper planning and the right expertise, homeowners can add new rooms, reconfigure layouts, or even undertake major structural changes.
❌ Myth: You can’t cut into ICF walls.
✔️ Reality: Openings for windows, doors, or utilities can be added to ICF walls using specialized tools. As long as the structural integrity is maintained with proper reinforcement, modifications are safe and effective.
❌ Myth: It’s too expensive to remodel ICF.
✔️ Reality: While the initial cost of working with concrete may be slightly higher than with wood framing, ICF’s durability, energy efficiency, and low maintenance lead to long-term savings. Over time, the investment can pay off through lower utility bills and fewer repair needs.
Final thoughts from the field
As ICF home builders, we’re proud of the homes we construct—and we love helping families keep them functional and beautiful for the long haul.
Remodeling your ICF home isn’t just possible—it’s a great way to invest in the comfort, performance, and future of your living space. Whether you need more room, more light, or a more modern layout, we’re here to help you do it right.
Have a remodeling idea in mind? Let’s talk!
We’re happy to walk you through your options—whether you're expanding a stick-built, brick, or ICF home—and show you how an ICF addition can blend seamlessly with your existing structure while delivering outstanding comfort, energy savings, and long-term durability. Together, we’ll create a plan that fits your needs today and supports your family’s future.
